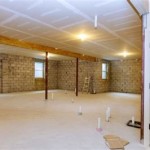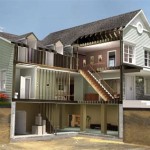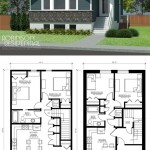Cost, Egress Window Basement Installed: Understanding Requirements and Expenses
Egress windows are a crucial safety feature for any basement living space. They provide a necessary exit in case of emergencies, such as a fire, and also allow for natural light and ventilation. However, installing egress windows in a basement involves a significant investment, and understanding the associated costs and requirements is essential before undertaking such a project. This article will delve into the factors affecting the cost of egress window installation, the necessary code requirements, and other considerations for ensuring a safe and compliant basement environment.
Egress Window Requirements: Code and Safety
The International Residential Code (IRC) sets forth specific requirements for egress windows in basements used as habitable spaces. These requirements are designed to ensure that occupants have a safe and unobstructed exit route in the event of an emergency. Failure to comply with these codes can result in fines and, more importantly, jeopardizes the safety of individuals using the basement.
A key aspect of egress window compliance pertains to the minimum size and dimensions. The IRC mandates that the window must have a minimum net clear opening of 5.7 square feet. This means the actual opening through which a person can exit, excluding the frame and hardware, must meet this area. Furthermore, the minimum opening height must be at least 24 inches, and the minimum opening width must be at least 20 inches. These dimensions are crucial for ensuring that an adult can easily climb out of the window in an emergency situation.
In addition to the window opening size, the code also addresses the sill height. The sill height, which is the distance from the finished floor to the bottom of the window opening, must not exceed 44 inches. This height limitation is intended to prevent occupants from having to climb too high to reach the window, especially in situations where they may be injured or disoriented. If the sill height is greater than 44 inches, a permanent step or platform must be installed to reduce the distance to a manageable level.
Egress also requires an operable window. It must be designed to be opened easily from the inside without the use of tools or special knowledge. The opening mechanism should be straightforward and readily accessible, even in low-light conditions. This is to ensure that occupants can quickly and efficiently evacuate the basement without being hampered by complicated or difficult-to-use hardware.
Finally, the area outside the egress window, known as the window well, must also meet certain requirements. The window well must be large enough to allow for easy egress. A minimum horizontal projection of 36 inches from the wall is required, along with a minimum width of 36 inches. This provides sufficient space for an adult to climb out of the window and onto the ground level. If the window well is deeper than 44 inches, a permanent ladder or steps must be installed to facilitate egress. The ladder or steps must be securely attached to the wall and spaced appropriately for easy climbing. Proper drainage in the window well is also essential to prevent water accumulation, which could pose a safety hazard during an emergency.
Factors Influencing Egress Window Installation Costs
The cost of installing an egress window in a basement can vary considerably depending on several factors. Understanding these factors is crucial for developing an accurate budget and avoiding unexpected expenses.
The first significant cost factor is the type of egress window being installed. Different window styles, such as casement, sliding, and awning windows, have varying price points. Casement windows, which crank open outward, are often a popular choice due to their large opening size and ease of operation. Sliding windows, which slide horizontally, can be a more cost-effective option, especially for smaller openings. Awning windows, which hinge at the top and open outward, may be suitable for certain situations but may require a larger window well to meet egress requirements.
The size of the window opening is another critical factor. A larger window opening will require more extensive excavation and potentially structural modifications to the foundation wall, leading to higher labor and material costs. In some instances, the foundation wall may need to be reinforced to maintain structural integrity after the opening is cut.
The type of foundation also plays a substantial role in the final cost. Concrete foundations are generally more straightforward to cut than stone or brick foundations. Stone and brick foundations often require specialized cutting equipment and techniques, which can increase labor costs. Additionally, older foundations may be more susceptible to damage during the cutting process, requiring additional repairs and reinforcement.
The depth of the excavation required for the window well is a significant cost driver. Deeper excavations require more labor and equipment to remove the soil and install the window well. In areas with high water tables or poor soil conditions, additional drainage and waterproofing measures may be necessary, further increasing the cost. The type of material used for the window well, such as concrete, metal, or plastic, will also affect the overall cost. Concrete window wells are generally more durable but also more expensive than other options.
Permitting and inspection fees are another aspect that needs to be considered. Most municipalities require permits for egress window installations to ensure compliance with building codes. The permit fees can vary depending on the location and the scope of the project. Inspections are also required to verify that the installation meets all applicable code requirements. These fees should be factored into the overall budget.
Lastly, the cost of labor can vary significantly depending on the location and the experience of the contractor. Obtaining multiple quotes from qualified contractors is recommended to ensure that you are getting a fair price. It is also important to verify that the contractor is licensed and insured to protect yourself from liability in case of accidents or damages.
Additional Considerations for Egress Window Installation
Beyond the basic requirements and costs, several other considerations should be taken into account when planning an egress window installation project. These considerations can impact the overall success and long-term performance of the installation.
Proper drainage is crucial for preventing water from accumulating in the window well. Poor drainage can lead to water damage to the foundation wall, as well as create a safety hazard due to standing water. A drainage system should be installed at the bottom of the window well to direct water away from the foundation. This system may consist of a gravel bed, a perforated drain pipe, and a connection to the existing drainage system. Proper grading around the window well is also important to ensure that water flows away from the foundation.
Waterproofing is another key consideration. The foundation wall around the egress window opening should be properly waterproofed to prevent water from seeping into the basement. This can be achieved using a waterproof membrane or coating applied to the exterior of the foundation wall. Proper flashing should also be installed around the window to prevent water from entering through the window frame.
Selecting the right type of window is important for both aesthetics and functionality. Consider the style of the window, the type of glass, and the energy efficiency of the window. Energy-efficient windows can help reduce heating and cooling costs and improve the comfort of the basement space. Low-E glass coatings can help filter out harmful UV rays and reduce heat gain in the summer.
Security is also a concern, especially for egress windows that are easily accessible from the outside. Consider installing security bars or grates over the window to prevent unauthorized entry. These security measures should be designed to be easily removable from the inside in case of an emergency. Motion-activated lights can also be installed around the window well to deter intruders.
Finally, consider the impact of the egress window on the overall aesthetics of the basement. Choose a window style that complements the existing architecture of the home. Landscaping around the window well can help to blend it into the surrounding landscape and improve the curb appeal of the property. Proper planning and attention to detail can ensure that the egress window is not only a safety feature but also an attractive addition to the basement space.
Egress window installation is a complex process that requires careful planning and execution. By understanding the code requirements, cost factors, and additional considerations, homeowners can ensure that their basement living spaces are safe, compliant, and comfortable. Consulting with qualified contractors and obtaining multiple quotes is essential for achieving a successful and cost-effective egress window installation project.

Cost To Install An Egress Window Fixr

How Much Does An Egress Window Cost To Install In 2025

Cost To Install An Egress Window Fixr

How Much Does An Egress Window Cost In 2025 Updated Pricing Info

Estimating The Egress Window Cost In

How Much Do Egress Windows Cost Peak

How Much Does An Egress Window Cost To Install

Cost To Install An Egress Window Fixr

How Much Do Egress Windows Cost

Size Of Egress Windows In Basement Windowtech And Doors







