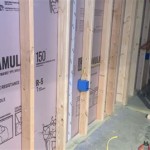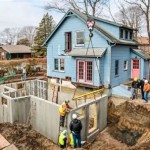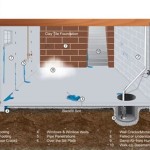Can You Turn a Crawl Space Into a Basement? Exploring the Feasibility and Process
The desire to expand living space within an existing home is a common aspiration for many homeowners. When considering options for adding square footage, the potential transformation of a crawl space into a usable basement often arises. While appealing, this project is more complex than a simple renovation and requires careful consideration of various factors before embarking on the endeavor.
The feasibility of converting a crawl space into a basement hinges on a multitude of aspects, including the existing structural integrity of the home, soil conditions, local building codes, and the desired functionality of the finished space. A thorough assessment involving professional engineers, contractors, and local authorities is paramount to determining whether the project is practically and economically viable. Ignoring these preliminary steps can lead to significant complications, cost overruns, and even irreversible damage to the property.
1. Assessing Existing Conditions and Structural Integrity
The initial phase of determining the possibility of converting a crawl space into a basement involves a comprehensive assessment of the existing structure. This assessment focuses on the foundation, supporting walls, and the overall structural stability of the home. A qualified structural engineer should conduct this evaluation to identify any pre-existing issues, such as cracks, settling, or water damage. These problems must be addressed before initiating any excavation or structural modifications.
The engineer will analyze the type of foundation currently in place. Common foundation types include poured concrete, concrete blocks, and in some older homes, stone. The type and condition of the foundation will directly impact the complexity and cost of the conversion process. For example, a crumbling stone foundation may require extensive reinforcement or even complete replacement before the crawl space can be deepened. Furthermore, the load-bearing capacity of the existing foundation must be evaluated to ensure it can withstand the increased loads associated with a deepened basement.
Soil conditions are another crucial factor. The type of soil surrounding the foundation impacts stability and drainage. Soil testing is essential to determine its composition, bearing capacity, and drainage characteristics. Expansive soils, such as clay, can exert significant pressure on the foundation walls as they expand and contract with moisture changes. Similarly, areas with a high water table may require extensive waterproofing and drainage systems to prevent water intrusion into the converted basement.
Moreover, the existing crawl space's dimensions play a significant role. The height of the crawl space dictates the amount of excavation required to achieve a usable basement height. Building codes typically specify minimum ceiling heights for habitable spaces, and these codes must be strictly adhered to. Insufficient crawl space height may necessitate extensive and costly excavation, potentially making the project economically unfeasible.
2. Navigating Building Codes, Permits, and Regulations
Converting a crawl space into a basement typically requires adherence to a complex web of local building codes, permits, and regulations. These regulations are designed to ensure the safety and structural integrity of the building, as well as the health and well-being of its occupants. Failure to comply with these regulations can result in significant fines, delays, and even legal action. Therefore, a thorough understanding of the applicable codes and a proactive approach to obtaining the necessary permits are crucial for a successful conversion project.
Local building codes typically address various aspects of basement construction, including minimum ceiling heights, egress requirements, ventilation, fire safety, and waterproofing. Egress requirements, in particular, are critical for ensuring the safety of occupants in the event of a fire or other emergency. These requirements typically mandate the presence of a window or door that provides a direct exit to the outside.
Fire safety regulations often require the installation of smoke detectors, fire-rated doors, and fire-resistant materials in the basement. Ventilation requirements ensure adequate air circulation to prevent the buildup of moisture and harmful gases. Waterproofing requirements are essential for preventing water intrusion and maintaining a dry and healthy basement environment.
The permit application process typically involves submitting detailed plans and specifications to the local building department. These plans must be prepared by a qualified architect or engineer and must demonstrate compliance with all applicable building codes. The building department will review the plans and issue a permit if they meet all requirements. Inspections will be conducted throughout the construction process to ensure compliance with the approved plans and building codes.
Engaging a contractor experienced in basement conversions can significantly streamline the permit process. These contractors are familiar with local building codes and regulations and can assist in preparing the necessary documentation and navigating the permit application process.
3. The Conversion Process: Excavation, Foundation Reinforcement, and Waterproofing
Assuming the initial assessment and code review are favorable, the actual conversion process begins. This phase involves several key steps: excavation, foundation reinforcement (if needed), waterproofing, and finishing the interior space. Each step presents its own challenges and requires meticulous attention to detail.
Excavation involves digging deeper into the ground to achieve the desired basement height. This process can be labor-intensive and may require specialized equipment, depending on the soil conditions and the size of the crawl space. Careful attention must be paid to avoid undermining the existing foundation during excavation. Shoring or temporary supports may be necessary to prevent soil collapse and ensure the stability of the structure.
Foundation reinforcement may be necessary if the existing foundation is not strong enough to support the increased loads associated with a deepened basement. This can involve adding concrete footings, reinforcing the foundation walls with steel rebar, or even completely replacing the existing foundation. The specific reinforcement method will depend on the type of foundation, the soil conditions, and the local building codes.
Waterproofing is a critical step in ensuring a dry and healthy basement environment. Various waterproofing methods are available, including exterior waterproofing membranes, interior sealants, and drainage systems. Exterior waterproofing membranes are applied to the outside of the foundation walls to prevent water from penetrating. Interior sealants can be used to seal cracks and joints in the foundation walls. Drainage systems, such as French drains, are installed around the perimeter of the foundation to collect and redirect groundwater away from the building.
Once the structural work and waterproofing are complete, the interior space can be finished to create a usable basement. This typically involves framing walls, installing insulation, running electrical and plumbing lines, and adding flooring, drywall, and other finishes. Proper insulation is essential for maintaining a comfortable temperature and preventing moisture condensation. Adequate ventilation is also important for preventing the buildup of moisture and harmful gases.
The cost of converting a crawl space into a basement can vary significantly depending on the size of the crawl space, the soil conditions, the complexity of the structural modifications, and the desired level of finish. It is essential to obtain multiple quotes from qualified contractors and to carefully review the scope of work and the estimated costs before making a decision.
Ultimately, transforming a crawl space into a functional basement is a complex undertaking. A thorough understanding of the associated challenges, combined with careful planning and execution, is essential for a successful outcome. Consulting with experienced professionals throughout the process will help ensure that the project is completed safely, efficiently, and in compliance with all applicable building codes.

Turning A Crawl Space Into Basement Read This First

Increase The Living Space Of Your House Bisson Expert

Converting Crawl Space To Basement Good Or Bad Mellowpine

How To Change Your Crawlspace Into A Basement

How To Turn A Crawl Space Into Short Basement Studio Zerbey

Can You Convert A Crawl Space Into Basement

Turning A Crawl Space Into Basement Read This First

Converting Your Crawl Space Into A Storage Area Quick Guide Bob Vila

Crawl Space To Basement Denver Conversion Finishing

Can You Turn A Crawl Space Into Basement
Related Posts







