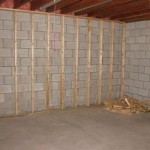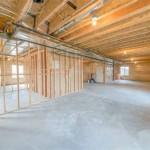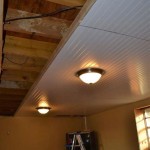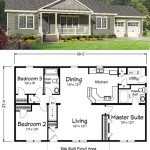Can You Put A Basement In A Modular Home?
The question of whether a basement can be incorporated into a modular home is a frequent one among prospective homeowners considering this construction method. Modular homes, also known as prefabricated homes, are built in sections or modules within a factory setting. These modules are then transported to the building site and assembled on a permanent foundation. The short answer is a resounding yes: basements can indeed be integrated into modular home construction. However, the process involves careful planning, design considerations, and adherence to local building codes.
Understanding the possibilities and limitations of combining modular construction with a basement foundation is crucial for a successful project. This article will explore the factors that influence the feasibility of adding a basement to a modular home, the processes involved, and the benefits and challenges associated with this type of construction.
The Feasibility of Basements with Modular Homes
The feasibility of constructing a basement under a modular home largely depends on several key factors. These include the geological conditions of the building site, local building codes and regulations, budget constraints, and the specific design of the modular home itself. Each factor plays a significant role in determining whether a basement is a viable option.
Site Conditions: The suitability of the land is paramount. The soil composition, water table level, and potential for seismic activity must be thoroughly investigated. Soil testing is essential to determine if the ground can support the weight of a basement and the modular home above. High water tables can necessitate costly drainage systems, while unstable soil might require extensive and expensive soil stabilization measures. Moreover, the slope of the land influences the type of basement that is most practical. Walk-out basements, for instance, are ideally suited for properties with a significant grade.
Local Building Codes: Zoning regulations and building codes vary significantly from one jurisdiction to another. These regulations dictate minimum foundation depths, requirements for waterproofing, and other structural considerations specific to basements. Adhering to these codes is not only a legal requirement but also ensures the safety and longevity of the structure. The modular home manufacturer and the local contractor must be well-versed in these codes to ensure compliance throughout the construction process.
Budget: The addition of a basement significantly increases the overall cost of a modular home project. Excavation, foundation construction, waterproofing, and interior finishing all contribute to the cost. A detailed budget should be developed early in the planning phase to assess the affordability of including a basement. Unexpected challenges, such as encountering bedrock during excavation, can lead to cost overruns. Therefore, it is advisable to include a contingency fund in the budget to address unforeseen expenses.
Modular Home Design: The design of the modular home must be compatible with a basement foundation. Load-bearing walls and structural supports must align with the foundation walls to distribute the weight evenly. The modular home manufacturer must coordinate with the foundation contractor to ensure that the modules are properly supported. Furthermore, the placement of utilities, such as plumbing and electrical systems, should be planned to integrate seamlessly with the basement infrastructure.
The Process of Building a Basement for a Modular Home
The process of building a basement for a modular home involves several distinct stages, each requiring careful attention to detail and coordination between various contractors. The typical steps include site preparation, foundation construction, waterproofing, backfilling, and finally, the placement and connection of the modular home.
Site Preparation and Excavation: The first step involves clearing the building site of vegetation, debris, and topsoil. Surveying the land to establish precise property lines and elevation levels is crucial. Excavation is then performed to dig out the area for the basement foundation. The depth of the excavation depends on the desired ceiling height of the basement and local building codes.
Foundation Construction: Once the excavation is complete, the foundation is constructed. This usually involves pouring concrete footings, which serve as the base for the foundation walls. The walls are typically made of poured concrete, concrete blocks (CMU), or pre-fabricated concrete panels. Reinforcing steel is embedded within the concrete to enhance its strength and resistance to cracking. The foundation walls must be precisely aligned and level to ensure proper support for the modular home.
Waterproofing and Drainage: Protecting the basement from moisture is essential to prevent water damage and mold growth. Waterproofing involves applying a sealant to the exterior of the foundation walls. A drainage system, such as a French drain, is installed around the perimeter of the foundation to collect and divert water away from the building. Proper grading of the land around the foundation is also crucial for directing surface water away from the basement.
Backfilling: After the waterproofing and drainage systems are in place, the excavated soil is backfilled around the foundation walls. The soil must be compacted in layers to prevent settling and ensure stability. Proper compaction is particularly important near the foundation walls to minimize the risk of hydrostatic pressure.
Modular Home Placement: After the foundation is completed and inspected, the modular home can be delivered and set on the foundation. This process involves lifting the modules with a crane and carefully positioning them onto the foundation walls. The modules are then connected to each other and to the foundation, creating a structurally sound and weather-tight home. The utility connections, such as plumbing, electrical, and HVAC systems, are finalized at this stage.
Benefits and Challenges of Combining Modular Homes and Basements
Combining the benefits of modular construction with the advantages of a basement presents both opportunities and challenges. Understanding these can help homeowners make informed decisions about their building projects.
Benefits:
- Increased Living Space: A basement significantly expands the usable living area of a modular home. It can be finished to create additional bedrooms, bathrooms, a recreation room, or a home office.
- Storm Shelter: A basement provides a safe haven during severe weather events, such as tornadoes and hurricanes.
- Storage Space: Basements offer ample storage space for seasonal items, tools, and other belongings, helping to keep the main living areas clutter-free.
- Foundation Stability: A well-constructed basement provides a solid and stable foundation for the modular home, protecting it from settling, shifting, and other structural problems.
- Increased Property Value: Adding a finished basement can significantly increase the resale value of a modular home.
Challenges:
- Cost: Building a basement adds significant cost to the overall project. Excavation, foundation construction, waterproofing, and finishing the basement can be expensive.
- Complexity: Constructing a basement requires specialized knowledge and skills. Coordinating the various contractors involved can be challenging.
- Time: Adding a basement to a modular home project can extend the construction timeline. Excavation, foundation work, and waterproofing all take time.
- Risk of Water Damage: Basements are susceptible to water damage if not properly waterproofed and drained. Water intrusion can lead to mold growth, structural damage, and health problems.
- Building Codes and Regulations: Complying with local building codes and regulations can be complex, particularly regarding basement construction.
In conclusion, while adding a basement to a modular home is entirely feasible, requiring careful planning, proper execution, and adherence to local regulations. The benefits of increased living space, storm protection, and enhanced property value should be weighed against the challenges of cost, complexity, and potential water damage. A thorough assessment of site conditions, budget constraints, and design considerations is essential for a successful project. Consulting with experienced modular home builders, foundation contractors, and local building officials is highly recommended to ensure a well-planned and properly executed construction process.

Can A Modular Home Have Basement Design Build

Can Modular Homes Have Basements

Wow A Modular Home With Basement Youtube

Modular Home On Superior Walls Basement Site Inspection Youtube

Modular Home With Finished Basement Internachi Forum

Can A Modular Home Have Basement Design Build

How To Build A Mobile Home Basement Repair

Modular Home With Finished Basement Internachi Forum

What Goes On In The Basement Of Your Modular Home

Finishing A Modular Home Basement Next
Related Posts







