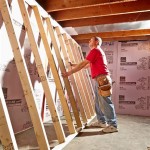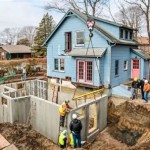Can You Build a Basement In Your House? A Comprehensive Guide
The question of whether you can build a basement in your existing house is a complex one, dependent on a variety of factors ranging from the structural integrity of your home to local zoning regulations. While the prospect of adding valuable living space beneath your feet is appealing, it's crucial to understand the intricacies involved before embarking on such a significant undertaking. This article explores the key considerations, challenges, and processes involved in constructing a basement under an existing house.
Adding a basement to an existing house is not a simple renovation. It is, in effect, the construction of a new foundation under a pre-existing structure. This process necessitates careful planning, professional expertise, and a realistic understanding of potential hurdles and costs. While it can significantly enhance the value and usability of your property, it is vital to approach the project with informed awareness.
Assessing Feasibility: Key Considerations
Before even considering the logistical aspects of basement construction, a thorough assessment of feasibility is paramount. Several factors will influence whether a basement is even possible and, if so, how complex and costly the project will be.
Soil Conditions: The type of soil surrounding your home plays a crucial role. Sandy soil or well-draining soil is generally more conducive to basement construction compared to clay-rich soil. Clay soil tends to expand and contract with changes in moisture content, which can exert significant pressure on basement walls and lead to structural issues. A geotechnical survey is essential to determine the soil composition and its suitability for supporting a basement.
Water Table: The level of the groundwater table is another critical consideration. If the water table is high, the excavation for a basement will likely encounter water, necessitating extensive and expensive waterproofing measures. Continuous pumping during construction and potentially a permanent drainage system after completion will be required. A hydrogeological survey will determine the depth of the water table and the potential for water-related problems.
Foundation Type: The existing foundation of your house significantly impacts the feasibility and methodology of basement construction. Slab-on-grade foundations present a greater challenge than houses with crawl spaces or existing partial basements. Lifting and supporting a house built on a slab is a complex and costly undertaking.
Accessibility: Access to the construction site is another important factor. Limited access for heavy equipment, such as excavators and concrete trucks, can significantly increase the cost and complexity of the project. Obstructions like trees, fences, or utility lines may require relocation or removal, adding to the overall expense.
Navigating the Construction Process: Key Steps
Once the feasibility assessment is complete and the project is deemed viable, the construction process can begin. This process typically involves several key steps, each requiring careful execution and professional oversight.
Planning and Permits: Detailed architectural plans are essential. These plans must comply with local building codes and zoning regulations. Obtaining the necessary permits is a crucial step and can involve submitting plans, undergoing inspections, and addressing any concerns raised by the local authorities. It is advisable to consult with a qualified architect and a structural engineer to ensure the plans are structurally sound and compliant.
House Support: Before excavation can begin, the house must be properly supported. This typically involves using temporary shoring and jacking systems to lift and hold the house in place while the excavation and foundation work are performed. This is a critical stage that requires meticulous planning and execution to prevent structural damage to the existing house. Incorrectly supporting the house can lead to cracking, settling, and other significant problems.
Excavation: Excavating the basement involves carefully removing the soil around and beneath the existing foundation. This process can be challenging, especially in confined spaces or when dealing with unstable soil. Proper shoring and soil stabilization techniques are crucial to prevent collapses and ensure the safety of the workers and the surrounding property. The excavated soil must be removed and disposed of properly, which can add to the overall cost.
Foundation Construction: Once the excavation is complete, the new basement foundation can be constructed. This typically involves pouring concrete footings, walls, and a floor slab. Proper reinforcement with steel rebar is essential to ensure the foundation is strong and durable. Waterproofing measures, such as applying a waterproof membrane to the exterior of the walls and installing a drainage system, are crucial to prevent water intrusion.
Backfilling and Grading: After the foundation has cured, the soil can be backfilled around the exterior walls. Proper compaction of the backfill is essential to prevent settling and ensure proper drainage away from the foundation. The surrounding ground should be graded to direct water away from the house. This helps to prevent water from pooling around the foundation and seeping into the basement.
Interior Finishing: After the structural components are complete, the interior of the basement can be finished. This involves framing walls, installing insulation, running electrical wiring and plumbing, and adding flooring, ceilings, and fixtures. The interior finishing can be customized to create a variety of living spaces, such as bedrooms, bathrooms, living rooms, or home offices.
Potential Challenges and Mitigation Strategies
Constructing a basement under an existing house is fraught with potential challenges. Understanding these challenges and implementing appropriate mitigation strategies is crucial for a successful project.
Structural Issues: The process of lifting and supporting the house can exert stress on the existing structure, potentially leading to cracking or settling. To mitigate this risk, a qualified structural engineer should be involved in the planning and execution of the lifting and support process. Regular monitoring of the house's structure during construction is essential to identify and address any emerging problems promptly.
Water Intrusion: Water intrusion is a common problem in basements, especially those built below the water table. To prevent water intrusion, comprehensive waterproofing measures are essential. This includes applying a waterproof membrane to the exterior of the walls, installing a drainage system with a sump pump, and ensuring proper grading around the foundation. Consider installing a vapor barrier on the interior walls to further protect against moisture.
Code Compliance: Basement construction must comply with local building codes, which can vary significantly depending on the jurisdiction. It's crucial to familiarize yourself with the applicable codes and ensure that all aspects of the project meet the requirements. This may involve consulting with local building officials and obtaining the necessary permits. Failure to comply with building codes can result in costly delays and fines.
Cost Overruns: Basement construction projects are susceptible to cost overruns due to unforeseen issues, such as unexpected soil conditions or the discovery of hidden utilities. To mitigate this risk, it's essential to obtain detailed estimates from multiple contractors and to factor in a contingency fund to cover unexpected expenses. Regular communication with the contractor and careful monitoring of the project budget are crucial.
Disruption: Living in a house while a basement is being constructed can be disruptive. The noise, dust, and vibration can be significant, and access to certain parts of the house may be restricted. To minimize disruption, careful planning and communication with the contractor are essential. Consider scheduling the noisiest work during specific hours and protecting vulnerable areas of the house from dust and debris. In some cases, temporary relocation may be necessary.
In conclusion, building a basement under an existing house is a complex and challenging undertaking that requires careful planning, professional expertise, and a realistic understanding of potential hurdles and costs.

Can You Add A Basement To An Existing House

Can You Add A Basement To An Existing House

Can You Add A Basement To An Existing House Reasons Steps

Adding More Space To Your Home Is It Better Build Up Or Dig Down Reborn Renovations

Can You Add A Basement To House After It S Built Worst Room

Can You Add A Basement To An Existing House Reasons Steps

Basement Extension Have You Ever Thought About Adding A Urbanist Architecture Small Company London

How Much Does It Cost To Build A Basement In 2024 Checkatrade

Are Basements Important Or Overrated Love Home Designs

This Is How To Frame A Basement According Mike Holmes Hgtv
Related Posts







