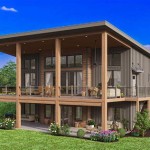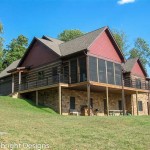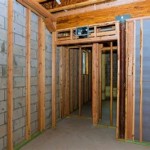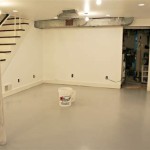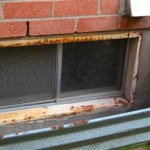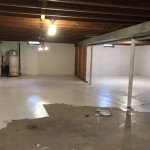Can An A-Frame House Have a Basement?
A-frame houses, with their distinctive triangular shape and minimalist design, have become iconic symbols of modern architecture. While the unique structure offers a certain charm and practicality, the question of whether an A-frame house can accommodate a basement often arises. The answer, like most things in construction, is not a simple yes or no. It depends on a variety of factors, including the site conditions, the specific design of the house, and the local building codes.
The traditional A-frame design typically features a sloped roof that extends all the way down to the ground, leaving little room for a conventional basement. However, this doesn't mean that a basement is entirely off the table. With careful planning and consideration, some A-frame homes can be designed to incorporate a basement, albeit with some unique challenges and considerations.
Challenges and Considerations of Building a Basement in an A-Frame House
Building a basement in an A-frame house can present a number of unique challenges. The sloping roofline can make excavating the basement difficult and limit the available space. Furthermore, the design of the A-frame itself can impact the structural integrity of the house, requiring careful consideration of the foundation and support systems.
The most significant challenge is the sloping roofline. To create a basement under an A-frame, the ground level must be excavated below the slope of the roof. This can be a complex and expensive undertaking, especially if the site has limited accessibility. Additionally, the limited space beneath the sloping roof can result in a basement with low ceilings and a narrower footprint compared to a traditional square-shaped basement.
Another important consideration is the structural integrity of the A-frame. The angled walls and the weight of the roof put additional stress on the foundation and supporting beams. To ensure the stability of the house, the basement needs to be properly designed and constructed to handle these forces. This might involve reinforced concrete walls, specialized foundation supports, and careful planning of the excavation process.
Benefits and Considerations of Designing an A-Frame with a Basement
Despite the challenges, there are also benefits to incorporating a basement in an A-frame house. A basement can provide valuable additional living space, offering opportunities for a home office, a playroom for children, a wine cellar, or even a separate guest suite. It can also provide a dedicated area for storage, freeing up valuable space in the main living areas.
When designing an A-frame house with a basement, it's crucial to consider the overall layout and functionality of the space. The shape and size of the basement will depend on the specific design of the house and the available space. In some cases, a partial basement, with a sloped ceiling, might be a more feasible option than a full basement. Architects and structural engineers can help determine the best approach based on the site conditions and the desired functionality of the basement.
Alternatives to a Traditional Basement
If a basement isn't a viable option, alternative solutions can be explored to create additional living space or storage in an A-frame house. These options include:
- Walkout Basement: This option involves excavating the basement partially into the hillside, allowing for a more spacious and functional basement with access from the outside.
- Finished Attic: Converting the attic space into a living area can provide additional square footage without the need for a full basement. However, this option may have structural limitations depending on the roof design and the overall size of the attic.
- Sunroom Extension: A sunroom extension provides a bright and airy living space that can be used as a dining room, a family room, or a home office.
Ultimately, the decision to build a basement in an A-frame house is a personal one. It requires careful consideration of the site conditions, the cost involved, and the overall design and functionality of the house. Consulting with architects, structural engineers, and contractors can help ensure that the construction project is safe, efficient, and meets the specific needs of the homeowner.

A Frame Elevated On Walk Out Basement With At Grade Entry Main Floor House Styles Plans

Amazing A Frame House Plans Houseplans Blog Com

Pin By Josh Wesley On A Frame House Design Plans Dream

A Frame Houses See Massive Surge In Popularity

10 Awesome A Frame Homes You Can Buy Right Now

A Frame House Guide History Pros Cons Kits To Buy Field Mag

Ultimate Guide To A Frame Homes

A Frame Cabin Plan Boulder Mountain

Plan 80945 A Frame House With Walk Out Basement

10 Awesome A Frame Homes You Can Buy Right Now
Related Posts

