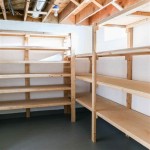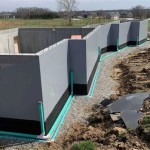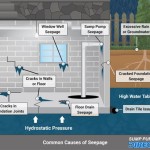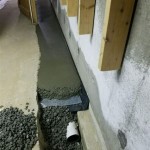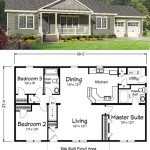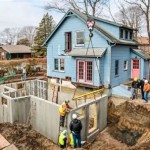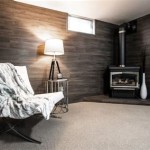Building a Temporary Room in Your Basement: A Practical Guide
Basements often present opportunities to expand living space within an existing home. However, undertaking full-scale basement renovations can be expensive, time-consuming, and disruptive. A practical alternative for those needing additional space for a defined period is to construct a temporary room. This approach allows for the creation of usable space without the permanence or investment associated with traditional construction. This article outlines key considerations and construction techniques for building a temporary room in a basement.
Before embarking on the project, it's crucial to define the purpose of the temporary room. Will it serve as a guest bedroom, a home office, a playroom, or a storage area? The intended use will heavily influence the choice of materials, the level of insulation required, and the need for ventilation or additional lighting. Consider also the duration for which the room is needed. A temporary room intended for a few months will have different requirements than one needed for a year or more. This planning stage is essential for ensuring the temporary room meets its functional requirements and remains safe and comfortable.
Another critical aspect is understanding local building codes and regulations. Even temporary structures may be subject to certain requirements, particularly concerning fire safety, egress (exit routes), and electrical work. Contacting the local building department is advisable to ascertain any necessary permits or inspections. Failing to comply with building codes can result in fines or the requirement to dismantle the structure. It's also essential to ensure that any modifications to the existing electrical or plumbing systems are performed by licensed professionals. Safety must be paramount throughout the planning and construction process.
Framing Options for a Temporary Basement Room
The framing is the skeleton of the temporary room and determines its structural integrity. Several options exist, each with its advantages and disadvantages. Two primary framing methods are suitable for temporary construction: using temporary walls with minimal anchoring or utilizing existing basement features to minimize new construction.
One option involves constructing lightweight, freestanding walls. These walls can be built using 2x4 lumber, creating a simple frame that is then sheathed with plywood or OSB (oriented strand board). The key to making these walls temporary is to avoid permanent attachment to the basement floor, walls, or ceiling. Instead, employ methods like using shims to create a snug fit or applying construction adhesive sparingly. Construction adhesive should be chosen that allows for easy removal in the future. To ensure stability, especially for taller walls, consider using strategically placed braces that lean against existing walls. These braces can be easily disassembled when the room is no longer needed.
Another strategy is to leverage existing basement features like support columns, foundation walls, and plumbing chases. These elements can serve as anchors or supports for the temporary walls. For instance, a partition wall can be built between two support columns, eliminating the need for independent framing. This approach minimizes the amount of new construction and further simplifies the dismantling process. When using existing features, ensure that any attachments are easily reversible and do not damage the underlying structure. Consider using clamps or temporary fasteners instead of nails or screws.
The choice between these framing methods depends on factors such as the size and configuration of the room, the desired level of privacy, and the available budget. Lightweight, freestanding walls offer greater flexibility in terms of layout, while utilizing existing features can be more cost-effective and faster to implement. Regardless of the chosen method, careful planning and precise execution are essential for creating a structurally sound and aesthetically pleasing temporary room.
Material Selection and Insulation
Selecting appropriate materials is crucial for the success of a temporary basement room. The materials should be durable, cost-effective, and relatively easy to install and remove. Furthermore, insulation is an important consideration, particularly if the room will be used as a living space.
For wall sheathing, plywood or OSB are common choices. These materials are relatively inexpensive and provide a solid surface for attaching finishes. However, consider using thinner sheets to reduce weight and cost, especially if the walls are not load-bearing. Fabric panels stretched over a frame can also serve as temporary walls, offering a softer aesthetic and easier installation. However, fabric panels may not provide adequate sound insulation or privacy. For flooring, consider using interlocking foam tiles or temporary carpet squares. These options are easy to install and remove, and they provide a comfortable surface underfoot.
Insulating the temporary room is important for maintaining a comfortable temperature and reducing energy costs. Rigid foam insulation board is an excellent choice for temporary applications. It can be easily cut to size and attached to the framing using construction adhesive or mechanical fasteners. However, ensure that the insulation material is fire-resistant and that all joints are properly sealed to prevent air leakage. An alternative option is to use batt insulation, which can be easily removed when the room is no longer needed. When using batt insulation, ensure that it is properly supported to prevent sagging and that it is protected from moisture.
When selecting materials, consider their impact on indoor air quality. Choose low-VOC (volatile organic compound) paints, adhesives, and sealants to minimize off-gassing. Proper ventilation is also important for maintaining good air quality. Consider installing a small window fan or using a portable air purifier to circulate fresh air into the temporary room. By carefully selecting materials and prioritizing insulation and ventilation, it's possible to create a temporary basement room that is both comfortable and healthy.
Essential Considerations: Lighting, Ventilation, and Safety
Beyond the basic structure, several essential considerations related to lighting, ventilation, and safety are critical for creating a functional and safe temporary room in the basement. These factors impact the usability and habitability of the space.
Adequate lighting is essential for any living space. In a basement, natural light is often limited, so artificial lighting becomes particularly important. Instead of installing permanent overhead fixtures, consider using portable lamps, string lights, or plug-in sconces. These options provide ample illumination without requiring extensive electrical work. Ensure that all lighting fixtures are energy-efficient to minimize energy consumption. Consider using LED bulbs, which consume less energy and last longer than traditional incandescent bulbs. Proper lighting not only makes the room more functional but also enhances its aesthetic appeal.
Proper ventilation is crucial for maintaining good air quality and preventing moisture buildup. Basements are often prone to dampness, so adequate ventilation is essential for preventing mold and mildew growth. If the basement has windows, ensure that they can be opened to allow for natural ventilation. If windows are not available, consider installing a small exhaust fan to circulate air. A dehumidifier can also be used to remove excess moisture from the air. Regular ventilation helps to maintain a healthy and comfortable environment within the temporary room.
Safety is paramount when building any room, even a temporary one. Smoke detectors and carbon monoxide detectors are essential for alerting occupants to potential hazards. Ensure that these devices are properly installed and tested regularly. Fire extinguishers should be readily accessible in case of a fire. All electrical work should be performed by a licensed electrician to ensure that it complies with local building codes. Avoid overloading electrical circuits, and use surge protectors to protect electronic devices from power surges. Finally, ensure that there is a clear and unobstructed exit route from the temporary room to the outside. A well-planned and executed temporary room prioritizes safety and provides a secure environment for its occupants.
By carefully considering these key points, homeowners can effectively and safely construct a temporary room in their basement, providing valuable additional space without the commitment of a permanent renovation. Careful planning, appropriate material selection, and adherence to safety guidelines are crucial for achieving a successful outcome.

Building A Temporary Room In 5 Minutes Time Lapse

How To Build A Temporary Wall Divide Room For Private Office Or Bedroom Twin Civet

How To Build A Temporary Wall Divide Room For Private Office Or Bedroom Twin Civet

Dark And Neglected Basement Gets A Temporary Makeover To Become An Inspiring Creative Space

Building A Temporary Room In 5 Minutes Time Lapse Youtube

Beam Project Temporary Wall Two Flat Remade

How To Build A Temporary Wall Divide Room For Private Office Or Bedroom Twin Civet

How To Build A Temporary Brace Wall Fine Homebuilding

How To Build A Temporary Wall

Your Diy Guide To Basement Remodeling With Temporary Walls Diyversify
Related Posts
