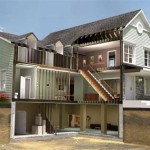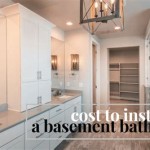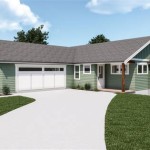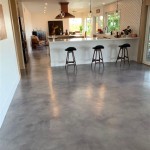Basement Floor Plan Examples: Expanding Living Space Below Grade
Basements, often conceived as mere storage spaces, possess significant potential to enhance livable square footage within a residence. A well-designed basement floor plan can transform this subterranean area into a functional and aesthetically pleasing extension of the home. Thoughtful planning is crucial to maximize space utilization, address potential challenges like moisture and limited natural light, and ultimately create a comfortable and valuable addition to the property. This article explores various basement floor plan examples, highlighting key considerations and design strategies for transforming an unfinished basement into a functional and appealing living space.
The feasibility of a basement renovation hinges on several factors, including the existing structure, local building codes, and the homeowner's budget and desired functionality. Before embarking on any renovation project, a thorough assessment of the basement's condition is paramount. This includes inspecting for any signs of water damage, structural issues (like cracks in the foundation), and the presence of hazardous materials such as asbestos or lead paint. Addressing these issues is crucial before any cosmetic or functional improvements can begin. Consultations with qualified professionals, such as engineers and contractors, are highly recommended to ensure the project's safety and compliance with all applicable regulations. Furthermore, understanding local zoning ordinances and obtaining necessary permits is essential to avoid legal complications down the line.
Furthermore, consideration must be given to ingress and egress. Building codes typically require basements intended for living space to have at least one means of emergency escape, such as an egress window or walk-out door. The size and location of the egress point are usually dictated by code and are vital for safety. Planning for these safety features early in the design process ensures compliance and can influence the overall layout of the basement.
Creating Multifunctional Zones
One of the most effective strategies for maximizing basement space is to design multifunctional zones. This approach involves incorporating furniture and design elements that serve multiple purposes, allowing for flexibility and adaptability. For example, a large open area could be designed to function as a family room, a home office, and a playroom. Modular furniture, such as sectionals that can be reconfigured or storage ottomans, can help define these spaces without creating restrictive walls. Murphy beds are another excellent option for creating a guest room that can be easily transformed into a home gym or office when not in use.
Careful consideration should be given to the placement of structural elements, such as support columns and ductwork, when planning multifunctional zones. These elements can be strategically incorporated into the design to define spaces or concealed with clever architectural details. For example, a support column could be integrated into a bar area or concealed within a decorative wall. Ductwork can be boxed in and used as a soffit to define a hallway or create a focal point in a room. These strategic approaches can help to minimize the visual impact of structural elements and maximize usable space.
Zoning the basement with strategic lighting is another key element. Different zones can be highlighted with different types of lighting. Recessed lighting can provide general illumination, while task lighting can focus on specific areas, such as a desk or reading nook. Accent lighting can be used to highlight architectural features or artwork, adding visual interest and creating a more inviting atmosphere. Incorporating dimmer switches allows for adjusting the lighting levels to suit different activities and moods.
Addressing Low Ceilings and Limited Natural Light
Basements often suffer from low ceilings and limited natural light, which can make the space feel cramped and uninviting. Addressing these challenges requires creative design solutions. To maximize the perception of height, consider painting the ceiling a light color and using vertical design elements, such as tall bookshelves or floor-to-ceiling curtains. Avoiding heavy, dark furniture can also help to make the space feel more open and airy.
Artificial lighting plays a crucial role in compensating for the lack of natural light. A well-designed lighting plan should incorporate a variety of light sources, including recessed lighting, sconces, and floor lamps. Full-spectrum light bulbs can mimic natural daylight and improve the overall ambiance of the space. Strategically placed mirrors can also help to reflect light and create the illusion of more space.
Where possible, consider incorporating larger windows or even a walk-out entrance to increase natural light and ventilation. Egress windows, while primarily for safety, can also contribute significantly to the amount of natural light in the basement. If privacy is a concern, consider using frosted glass or blinds to control the amount of light that enters the space. Light wells can also be used to bring natural light into the basement, even if the windows are below ground level. These wells can be filled with gravel or decorative stones to improve drainage and add visual appeal.
Incorporating Specialized Spaces
Depending on the homeowner's needs and preferences, a basement can be transformed into a variety of specialized spaces. Popular options include home theaters, gyms, game rooms, home offices, and in-law suites. When planning these specialized spaces, it's important to consider the specific requirements of each activity. For example, a home theater requires soundproofing and adequate space for seating and a large screen. A home gym requires durable flooring and adequate ventilation. An in-law suite requires a private entrance, a bathroom, and a kitchenette.
When designing a home theater, consider incorporating soundproofing materials, such as acoustic panels and sound-dampening insulation. This will help to prevent sound from traveling to other parts of the house and improve the overall viewing experience. Comfortable seating, a large screen, and a high-quality sound system are also essential elements of a well-designed home theater.
For a home gym, consider using durable flooring, such as rubber mats or interlocking tiles. Adequate ventilation is also important to prevent the buildup of moisture and odors. Mirrors can help to make the space feel larger and allow you to monitor your form while exercising. Include storage for equipment and accessories to keep the space organized and clutter-free.
If planning an in-law suite, prioritize privacy and independence. A separate entrance, a private bathroom, and a kitchenette are essential for creating a comfortable and self-contained living space. Consider the needs of the occupants when selecting finishes and furnishings. A well-designed in-law suite can provide a valuable living space for family members or guests.
In addition to these specialized spaces, basements can also be used for practical purposes, such as storage and laundry. Maximizing storage space is crucial for keeping the basement organized and clutter-free. Built-in shelving, cabinets, and closets can provide ample storage for seasonal items, tools, and other belongings. A well-organized laundry room can make this chore more efficient and enjoyable. Consider incorporating features such as a folding counter, a hanging rod, and a utility sink.
Ultimately, the ideal basement floor plan will depend on the homeowner's specific needs, preferences, and budget. By carefully considering the factors discussed in this article and consulting with qualified professionals, it is possible to transform an unfinished basement into a functional, comfortable, and valuable living space.

Basement Floor Plans Types Examples Considerations Cedreo

How To Plan For A Finished Basement Chiefblog

Basement Floor Plans Types Examples Considerations Cedreo

Basement Floor Plans How To Make A Good Plan For House Layout

Basement Floor Plans Types Examples Considerations Cedreo

Basement Floor Plans

How To Create A Great Living Space For Finished Basement Layout

Basement Floor Plans Types Examples Considerations Cedreo

Basement Finishing Plans Layout Design Ideas Diy

Choosing A Basement Floorplan Builders
Related Posts







