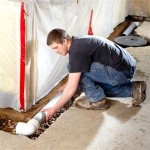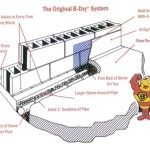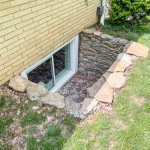Basement Bathroom Rough-In Plumbing Diagram: A Guide to Understanding the Basics
Planning a basement bathroom renovation? A fundamental step in this process is understanding the plumbing rough-in. This involves installing the pipes and fixtures for your bathroom before drywall is installed, allowing for a smooth and efficient final installation. A basement bathroom rough-in plumbing diagram serves as a roadmap for this crucial phase, providing a visual representation of the plumbing system's layout and specifications. This article aims to demystify this diagram, explaining its importance and key elements.
Understanding the Rough-In Plumbing Diagram
A basement bathroom rough-in plumbing diagram is a technical drawing that details the placement of plumbing fixtures, piping, and valves within the space. It serves as a blueprint for the plumber, outlining essential information like:
- Fixture locations: Where the toilet, sink, bathtub, shower, and other fixtures will be installed.
- Pipe sizes and materials: Indicating the diameter and type of pipes used for water supply and waste removal.
- Valve locations and types: Outlining the placement of shut-off valves for each fixture and their specific type.
- Vent locations and sizes: Ensuring proper ventilation for waste lines, preventing sewer gas from entering the bathroom.
This diagram is crucial for several reasons. Firstly, it acts as a visual guide for plumbers, ensuring they install the plumbing elements in the correct locations and with the appropriate specifications. This minimizes errors and rework, saving time and money. Secondly, it facilitates communication between the homeowner, designer, and plumber, ensuring everyone is on the same page regarding the plumbing design. Thirdly, the diagram serves as a reference point for future maintenance and repairs.
Key Elements of a Basement Bathroom Rough-In Plumbing Diagram
While the specifics of each diagram may vary depending on the bathroom's design and local plumbing codes, there are several common elements:
1. Water Supply Lines
These lines run from the main water supply to each fixture in the bathroom. They are typically made of copper or PEX piping. The diagram will show the location of water shut-off valves, which allow for isolation of individual fixtures during repairs or maintenance. This is important for safety and convenience.
2. Waste Lines
These lines carry wastewater from sinks, toilets, and showers to the main sewer line. The diagram should indicate the size and slope of these lines, ensuring proper drainage. The waste lines are often connected to vent lines for proper airflow and pressure equalization, preventing sewer gasses from entering the bathroom.
3. Vent Lines
Vent lines connect to the waste lines, allowing for air circulation and preventing vacuum buildup within the drainage system. They are typically shown on the diagram alongside the waste lines, indicating their connection points and sizes.
4. Fixture Locations
The diagram clearly indicates the exact locations for all bathroom fixtures, including the toilet, bathtub, shower, sink, and any other elements. It is vital to ensure the placement of fixtures is aligned with your design plans and adheres to accessibility standards and local codes.
Navigating the Diagram: Understanding Symbols and Terminology
To effectively interpret a basement bathroom rough-in plumbing diagram, it's essential to be familiar with common symbols and terminology.
- Fixture symbols: Standardized symbols are used to represent different fixtures like toilets, sinks, and showers. These symbols are typically labeled with the fixture type.
- Pipe symbols: Different pipe types are represented by specific symbols. For example, solid lines might represent copper pipes, while dashed lines might indicate PEX piping.
- Valve symbols: Valves are depicted with specific symbols, often including arrows to indicate the flow direction.
- Dimensions: Measurements are provided, indicating the distance between fixtures, pipe lengths, and other critical dimensions for proper installation.
- Notes: The diagram might include notes detailing specific instructions, material specifications, or additional information relevant to the plumbing installation.
Consulting with a professional plumber is always recommended when interpreting a rough-in plumbing diagram. Plumbers have the expertise and knowledge to understand the technical details and ensure the plumbing system is designed and installed according to code and your specific needs.

105 Basement Bathroom Roughin Drain And Venting2 Youtube Design Construction
How To Plumb A Basement Bathroom Diy Family Handyman

Floating Bathroom Walls Basement Plumbing In Asktooltalk Com

Plumbing Layout Basement Bathroom Rough Shower

Pin By Abraham Zenteno Francisco On Plomeria Shower Plumbing Bathroom Design

How To Finish A Basement Bathroom Pex Plumbing

Basement Bathroom Plumbing Planning For A Below Grade Lavatory
Basement Bathroom Rough In Help Diy Home Improvement Forum
How To Install A Bathroom In Basement Do You Handle The Plumbing For It Quora

Basement Bathroom Rough In Plumbing Tour Youtube
Related Posts







