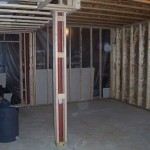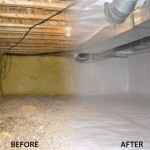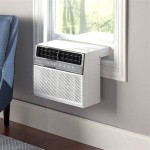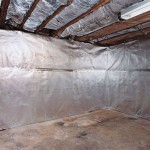Basement Bathroom Plumbing Rough-In Measurements: A Comprehensive Guide
Roughing in the plumbing for a basement bathroom is a crucial step in any basement finishing project. It involves installing the drain lines, water supply lines, and vent stacks before any walls or flooring are put in place. Precise measurements and adherence to local plumbing codes are paramount to ensure a functional and code-compliant bathroom. Improper planning and execution can lead to costly rework, leaks, or even structural damage. This article provides a comprehensive guide to basement bathroom plumbing rough-in measurements, covering essential aspects from planning to pipe installation.
Before embarking on the plumbing rough-in, a detailed floor plan must be drawn up. This plan should accurately depict the location of all fixtures, including the toilet, sink, shower or tub, and any other plumbing appliances. The plan must adhere to building codes and regulations, which can differ significantly from one location to another. Consulting with a qualified plumber or building inspector can help navigate these complexities. The floor plan will serve as the blueprint for the entire plumbing installation, guiding the placement of all pipes and fittings.
Obtaining the necessary permits is a non-negotiable step. Plumbing work typically requires permits to ensure compliance with local building codes. The permitting process often involves submitting the floor plan and plumbing design for review by the local authority. Once approved, inspections will be conducted at various stages of the rough-in process to verify that the work meets the required standards. Failing to obtain permits can result in fines, delays, and mandatory rework.
Essential Measurements for Drainage Lines
The drainage system carries wastewater away from the fixtures. The slope, pipe diameter, and vent locations are vital considerations for a functional and code-compliant drainage system. Proper slope ensures that wastewater flows efficiently without causing clogs or backups. Insufficient slope can lead to sedimentation and blockages, while excessive slope can cause the liquid to separate from the solids, potentially leading to clogging further downstream.
The diameter of the drain pipes is determined by the type of fixture being served. Toilets typically require a 3-inch drain pipe, while sinks and showers generally use a 2-inch drain pipe. These sizes are standardized based on the expected flow rate of wastewater. Increasing these sizes beyond what is required will not improve drainage and can, in some cases, negatively impact the flow characteristics.
Vent lines are essential for maintaining proper air pressure within the drainage system. They prevent the formation of vacuums that could siphon water out of the fixture traps. Each fixture must have a vent line that connects to the main vent stack. The distance from the fixture trap to the vent must comply with local plumbing codes. The vent line must be positioned so that it prevents backflow from the fixture. The vent stack must extend through the roof to allow air to enter the system.
Specific measurements for drainage lines include:
*
Toilet Drain:
The center of the toilet flange should be 12 inches from the finished wall. This standard measurement ensures sufficient space for the toilet and allows for comfortable use. The 3-inch drain pipe should be installed with a minimum slope of ¼ inch per foot. *Sink Drain:
The height of the sink drain typically ranges from 18 to 20 inches above the finished floor. This height allows for sufficient clearance for the sink trap and drainpipe. The 1 ½-inch or 2-inch drain pipe should be installed with a minimum slope of ¼ inch per foot. *Shower/Tub Drain:
The location of the shower or tub drain will depend on the specific fixture being installed. The drain should be centered within the shower or tub base. The 2-inch drain pipe should be installed with a minimum slope of ¼ inch per foot. The P-trap is critical since it traps some water. This water acts as a barrier that prevents the gases in the septic or sewer from entering the house. *Main Drain Line:
The main drain line is the primary conduit for all wastewater. It is typically a 3-inch or 4-inch pipe, depending on the number of fixtures being served and local plumbing codes. The main drain line should be installed with a minimum slope of ¼ inch per foot. Access to the main drain line should be provided for cleanout purposes. These cleanouts often consist of a capped vertical pipe that allows for the insertion of a drain snake to clear any blockages.Key Considerations for Water Supply Lines
The water supply system delivers potable water to the fixtures. Proper pipe sizing and material selection are crucial for ensuring adequate water pressure and preventing leaks. Both hot and cold water lines must be installed. The selection of pipe material is a critical decision, with common choices including copper, PEX (cross-linked polyethylene), and CPVC (chlorinated polyvinyl chloride). Each material has its advantages and disadvantages in terms of cost, durability, ease of installation, and resistance to corrosion.
Water hammer, a phenomenon caused by the sudden stoppage of water flow, can damage pipes and fixtures. Installing water hammer arrestors can mitigate this issue by absorbing the shock wave created when a valve is suddenly closed. Water hammer arrestors are typically installed near fixtures that are prone to causing water hammer, such as toilets and washing machines.
Insulating hot water pipes is essential for reducing heat loss and improving energy efficiency. Insulation helps to maintain the water temperature as it travels through the pipes, reducing the amount of energy required to heat the water. This can lead to significant savings on energy bills over time. Insulating cold water pipes can also help to prevent condensation, which can lead to mold growth and water damage.
Specific measurements for water supply lines include:
*
Toilet Supply:
The toilet supply line is typically located 6 to 8 inches to the left of the toilet drain and 6 to 8 inches above the finished floor. This positioning ensures that the supply valve is easily accessible for maintenance and repairs. *Sink Supply:
The sink supply lines are typically located 4 inches apart and 20 to 22 inches above the finished floor. This height allows for sufficient clearance for the sink faucet connections. *Shower/Tub Supply:
The shower or tub supply lines are typically located 48 inches above the finished floor for the showerhead connection and 4 to 6 inches above the tub rim for the tub spout connection. These heights may vary depending on the specific fixture being installed. Mixing valves should be installed in the shower/tub for controlling water temperature.Importance of Venting and Inspection
Proper venting is critical for the functionality of the drainage system. As mentioned before, vent lines prevent the formation of vacuums that could siphon water out of the fixture traps. Without proper venting, the drainage system can experience slow drainage, gurgling noises, and foul odors. The vent system must be designed to ensure that each fixture is adequately vented.
The main vent stack extends through the roof to allow air to enter the drainage system. The vent stack must be properly sealed to prevent water from entering the system. The diameter of the vent stack must be sufficient to handle the airflow requirements of the drainage system.
Inspections are an integral part of the plumbing rough-in process. The local building inspector will examine the installation to ensure that it meets all applicable codes and regulations. The inspector will typically check the slope of the drain lines, the size and material of the pipes, the location of the vents, and the overall quality of the workmanship. Any deficiencies identified during the inspection must be corrected before proceeding to the next stage of the project.
The timing of inspections is crucial. Typically, there will be at least two plumbing inspections. The first inspection usually happens after the rough-in is complete but before any walls or flooring are installed. This allows the inspector to thoroughly examine all the plumbing connections and ensure that they are properly installed. The second inspection usually occurs after the fixtures have been installed but before the final finishes are applied. This allows the inspector to verify that the fixtures are properly connected to the plumbing system and that there are no leaks.
In summary, precise measurements, adherence to local plumbing codes, and thorough inspections are essential for a successful basement bathroom plumbing rough-in. Careful planning, proper pipe sizing, and correct installation of vent lines and water supply lines will ensure a functional and code-compliant bathroom. Consulting with a qualified plumber and obtaining the necessary permits are highly recommended. Failing to follow these guidelines can lead to costly rework, leaks, and violations of local plumbing codes.

Floating Bathroom Walls Basement Plumbing In Asktooltalk Com

Bathroom Plumbing Rough In Dimensions Astonishing Toilet Sink Drain

Requiredtoilet Rough In Dimensions Plumbing Residential Bathroom
How To Plumb A Basement Bathroom Diy Family Handyman

Pin By Abraham Zenteno Francisco On Plomeria Shower Plumbing Bathroom Design

Plumbing Diagram Bathroom Rough In
:strip_icc()/SCP_173_04-a5f887244add47e48d7a24d0579341d7.jpg?strip=all)
The Ultimate Guide To Bathroom Plumbing Diagrams And Layouts

Charming Bathroom Plumbing Rough In Photographs Unique A Diy Storage Basement Design Remodeling
What Does A Bathroom Plumbing Diagram For Rough In Look Like Quora
What Is The Common Format Of A Basement Sink Plumbing Diagram Quora
Related Posts







