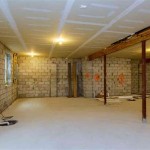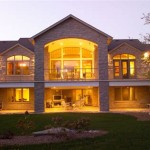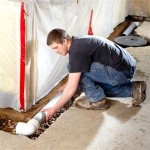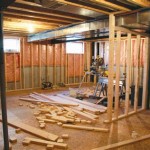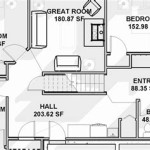Adding A Room To Basement: A Comprehensive Guide
Transforming an unfinished basement into a functional and habitable room is a significant home improvement project that can substantially increase living space and property value. This undertaking, however, requires careful planning, adherence to building codes, and a thorough understanding of the challenges and opportunities involved. The following guide provides a detailed overview of the key considerations when adding a room to a basement.
Planning and Preparation
Before commencing any physical construction, comprehensive planning is paramount. This phase involves assessing the existing basement conditions, defining the intended use of the new room, and developing a detailed project blueprint. Neglecting these preliminary steps can lead to costly errors and delays later in the process.
The first step is a thorough inspection of the basement. This inspection should identify any existing problems, such as leaks, cracks in the foundation, or signs of moisture. Addressing these issues is crucial before proceeding with any further construction. Untreated moisture problems can lead to mold growth, structural damage, and compromised indoor air quality.
Next, consider the intended use of the new room. Will it be a bedroom, a home office, a recreation room, or something else? The intended use will influence the room's layout, electrical requirements, plumbing needs, and ventilation design. For example, a bedroom will require egress windows for safety, while a home office may need specialized wiring for computer equipment.
With a clear understanding of the basement's condition and the room's intended purpose, it is time to develop a detailed project blueprint. This blueprint should include the room's dimensions, the location of walls, doors, and windows, and the placement of electrical outlets, lighting fixtures, and plumbing fixtures. It is highly recommended to consult with an architect or a qualified design professional to create a comprehensive and accurate blueprint. This professional can also ensure that the design complies with local building codes.
Obtaining the necessary permits is a critical step in the planning process. Building codes vary by location, and it is the homeowner's responsibility to ensure that the project complies with all applicable regulations. Failure to obtain the required permits can result in fines, delays, and even the requirement to undo completed work. Typically, permits are needed for electrical work, plumbing, structural modifications, and any changes to the building's exterior, such as adding egress windows.
Essential Considerations for Basement Room Construction
Constructing a habitable room in a basement presents unique challenges that must be addressed to ensure a comfortable, safe, and code-compliant living space. These challenges primarily revolve around moisture control, insulation, ventilation, and egress.
Moisture Control: Basements are inherently prone to moisture problems due to their location below grade. Water can seep in through the foundation walls and floor, leading to dampness, mold growth, and structural damage. To effectively control moisture, several measures should be taken. First, ensure proper exterior drainage by grading the land away from the foundation and installing or maintaining functioning gutters and downspouts. Second, consider applying a waterproof coating to the interior of the foundation walls. Third, install a vapor barrier between the concrete floor and any flooring materials to prevent moisture from rising into the room.
Insulation: Proper insulation is essential for maintaining a comfortable temperature in the basement room and reducing energy costs. Basement walls can be insulated with various materials, including rigid foam insulation, fiberglass batts, or spray foam insulation. Rigid foam insulation is particularly effective because it provides both insulation and a vapor barrier. The insulation should be installed according to building code requirements and manufacturer's instructions. Insulating the ceiling is also important to prevent heat from escaping into the upper floors of the house.
Ventilation: Adequate ventilation is crucial for maintaining good air quality and preventing moisture buildup in the basement. A well-ventilated room will feel less stuffy and be less susceptible to mold growth. Install exhaust fans in bathrooms and kitchens to remove moisture generated by showering and cooking. Consider installing a dehumidifier to control humidity levels, especially in areas with high moisture content. In some cases, a heat recovery ventilator (HRV) or an energy recovery ventilator (ERV) may be necessary to provide a continuous supply of fresh air while minimizing energy loss.
Egress: Egress refers to a safe and code-compliant means of exiting the basement room in case of an emergency, such as a fire. Building codes typically require that bedrooms have at least two forms of egress. One egress can be a door that leads to the exterior of the house. The other egress must be a window that meets specific size requirements. The window must be large enough to allow occupants to escape and for emergency personnel to enter. The window well outside the egress window must also be deep enough to allow for safe egress. Installing an egress window may involve cutting into the foundation wall, which requires specialized tools and expertise. Consult with a qualified contractor to ensure that the egress window installation complies with all applicable building codes.
Key Construction Steps
After completing the planning and preparation phases and addressing the essential considerations for basement construction, the physical construction of the room can begin. This phase involves framing, electrical work, plumbing, drywall installation, flooring, and finishing.
Framing: Framing involves constructing the walls and ceiling of the room. Use pressure-treated lumber for any framing members that will be in contact with the concrete floor. Ensure that the framing is plumb, level, and square. Secure the framing to the foundation walls and ceiling joists using appropriate fasteners. Pay close attention to the placement of doors and windows, ensuring that they are properly aligned and supported.
Electrical Work: Electrical work should be performed by a licensed electrician to ensure safety and code compliance. Install electrical outlets, lighting fixtures, and switches according to the room's intended use. Use ground fault circuit interrupter (GFCI) outlets in areas that are prone to moisture, such as bathrooms and kitchens. Run electrical wiring through conduit to protect it from damage. Obtain the necessary electrical permits before beginning any electrical work.
Plumbing: Plumbing work may be required if the room will include a bathroom, a kitchen, or a wet bar. Install water supply lines and drain lines according to code requirements. Use appropriate pipe materials and fittings. Ensure that all plumbing connections are leak-free. Consider installing a backwater valve to prevent sewage from backing up into the basement during heavy rains. Obtain the necessary plumbing permits before beginning any plumbing work.
Drywall Installation: Drywall is used to create the finished walls and ceiling of the room. Hang drywall sheets horizontally, starting at the top of the wall. Stagger the seams to prevent cracking. Use drywall screws to secure the drywall to the framing members. Tape and mud the seams and screw holes to create a smooth surface. Sand the mudded areas to blend them with the surrounding drywall. Apply a primer coat of paint before painting the walls with the desired color.
Flooring: Choose a flooring material that is appropriate for the basement environment. Popular flooring options for basements include vinyl flooring, laminate flooring, engineered wood flooring, and carpet. When installing flooring, it is important to use a moisture barrier to prevent moisture from rising into the flooring material. Consider using a subfloor to provide a level surface and to improve insulation. Secure the flooring to the subfloor or the concrete floor according to the manufacturer's instructions.
Finishing: Finishing involves adding the final touches to the room, such as installing trim, painting the walls, installing lighting fixtures, and adding decorative elements. Install baseboards, door casings, and window casings to conceal gaps and to add visual appeal. Choose paint colors that complement the room's decor. Install lighting fixtures that provide adequate illumination for the room's intended use. Add furniture, accessories, and artwork to create a comfortable and inviting living space.
Adding a room to a basement is a complex project that requires careful planning, attention to detail, and adherence to building codes. By following the steps outlined in this guide, homeowners can successfully transform their unfinished basements into functional and valuable living spaces.

How To Make A Basement Bedroom Legal Building Bluebird

Bedroom In The Basement Project Costs Renovations Simply Additions

Ideas For Adding A Home Office To Your Finished Basement

Adding A Guest Room In Basement Loudoun Basements

Before And After S Finishing A Basement Bedroom

How To Add A Room Finished Basement

The Right Way To Add A Room Finished Basement House Overhaul

Can You Add A Basement To An Existing House

6 Reasons To Put A Bedroom In Your Basement Renosgroup Ca

Bedroom In The Basement Project Costs Renovations Simply Additions
Related Posts

