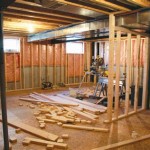Adding A Bathroom To A Basement
Wanting to add an extra bathroom to your property can often be a great way to increase the value of your home. While it may seem like a strenuous process, adding a bathroom to your basement can be a splendid way to increase the liveability and value of your home.
Considerations Before You Start:
Basement Size and Layout – In order to enlarge the usability of your basement and the new bathroom, it is important to figure out the layout for the bathroom as well as any other rooms or areas you may want in your basement. This can help avoid any problems during the construction process.
Existing Plumbing – If there are any existing plumbing lines near the area you want to construct the bathroom in, this can make the addition of a bathroom much easier and more affordable as opposed to rerouting plumbing lines.
Basement Height – When putting a bathroom in your basement, it is vital that you take into consideration the height of the basement. Most codes require a minimum ceiling height of 7 feet for bathrooms to ensure comfortable use of the space.
Building Permits – Before you start any construction, it is necessary to check with your local building department to see if you need a permit for the project. Some jurisdictions do not require a permit for bathroom additions but it is always a good idea to check beforehand.
Steps to Adding a Basement Bathroom:
1. Plan the Layout: Before you start any plumbing or construction, sketch out a plan for the bathroom. Make sure to include the placement of the toilet, shower, and sink as well as any other fixtures or storage you may want. If needed, consult with a contractor for the best and most efficient layout of the bathroom.
2. Install Plumbing: If there are no pre-existing plumbing lines in the location of your new bathroom, you will need to install new ones. This includes running water supply lines to the sink, toilet, and shower as well as a drain line for the toilet, sink and shower.
3. Frame the Walls: Once the plumbing is in place, you will need to frame the walls of the bathroom. This involves building a frame out of 2x4s and then attaching drywall to the frame.
4. Install Fixtures: After the walls are framed and the drywall is hung, you can start installing the bathroom fixtures. This includes the toilet, shower, sink, and any other fixtures you may have chosen.
5. Finish the Walls and Floor: Once the fixtures are installed, you can finish the walls and floor of the bathroom. This may include painting the walls, tiling the floor, or installing a new floor covering.
6. Add the Finishing Touches: Once the walls and floor are finished, you can add the finishing touches to the bathroom. This may include installing a mirror, adding some storage, or hanging some artwork.
Adding a bathroom to your basement can be a great way to increase the value and liveability of your home. By following these steps, you can add a beautiful and functional bathroom to your basement in no time.
How To Plumb A Basement Bathroom Diy Family Handyman

Basement Bathroom Plumbing Planning For A Below Grade Lavatory

Adding A Shower To Basement Bathroom Doityourself Com Community Forums

Adding A Basement Bathroom What You Need To Know Make It Right

How To Diy Bathroom In Basement Without Breaking Concrete

Adding A Bathroom To Basement Pros Cons Costs

Basement Bathroom Plumbing Planning For A Below Grade Lavatory

Cost To Add A Basement Bathroom Bright Green Door

How To Diy Bathroom In Basement Without Breaking Concrete

Should I Add Another Bathroom In The Basement Scott Hall Remodeling
Related Posts







