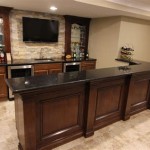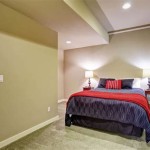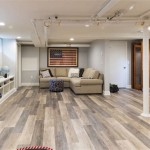One-Story Home Plans with Basements: Unveiling the Perfect Blend of Accessibility and Space
One-story home plans with basements offer a unique combination of accessibility and expansive living space, making them an ideal choice for families, aging individuals, and those who prefer the ease of single-level living. While the main floor provides a convenient layout for everyday activities, the basement extends the home's functionality, creating additional possibilities for living, storage, or entertainment.
Benefits of One-Story Home Plans with Basements
The advantages of choosing a one-story home plan with a basement are numerous:
- Accessibility: The absence of stairs in the main living area eliminates potential mobility concerns, making it ideal for seniors, individuals with disabilities, and families with young children.
- Expanded Living Space: basements provide additional square footage, which can be tailored to specific needs, such as creating a guest bedroom, game room, or home theater.
- Cost-effectiveness: Compared to adding a second story, excavating a basement is generally more economical, offering additional space at a lower cost.
- Versatile Use: basements can be adapted to serve multiple purposes, including storage, home offices, or fitness areas.
- Natural Light and Ventilation: Many basement designs incorporate large windows or walk-out access, providing ample natural light and ventilation.
Design Considerations for One-Story Home Plans with Basements
To ensure a well-designed one-story home with a basement, consider these crucial factors:
- Basement Height: Adequate ceiling height is essential for usability and comfort. Aim for a minimum of 8 feet in finished basements.
- Natural Light and Ventilation: Include windows and proper ventilation systems to prevent moisture or air quality issues.
- Waterproofing and Drainage: Basements require careful waterproofing and drainage measures to prevent water seepage or flooding.
- Egress Windows and Doors: Building codes typically require egress windows and doors in basements for safety and emergency evacuation.
- Layout and Functionality: Plan the basement layout to optimize functionality and flow, considering furniture placement and traffic patterns.
Popular One-Story Home Plans with Basements
Various one-story home plans with basements cater to different lifestyles and needs:
- Ranch Style: Classic and comfortable ranch-style homes feature a single-level layout with an attached basement, often used for storage or additional living space.
- Craftsman Style: Craftsman homes combine rustic charm with modern functionality, offering cozy basements suitable for entertainment or home offices.
- Modern Farmhouse Style: Modern farmhouse plans embrace open concept living with spacious basements that can be transformed into game rooms or guest suites.
One-story home plans with basements seamlessly blend accessibility with ample living space, making them ideal for a wide range of individuals and families. By considering design factors such as ceiling height, natural light, and functionality, homeowners can create a comfortable and functional living environment. Explore the various one-story home plans with basements to find the perfect match for your lifestyle and needs.

Single Floor House Plans With Basement Elegant E Story 28 Images 1 St One

Country One Story House Plan Plus Basement

Modern One Story House Plan With Laundry Chute To Basement 22564dr Architectural Designs Plans

Low Cost Single Story 4 Bedroom House Floor Plans Country Farm 2200 Sf Basement One

One Story Living With Walkout Basement 86200hh Architectural Designs House Plans

Stylish One Story House Plans Blog Eplans Com

Don Gardner Walkout Basement House Plans Blog Eplans Com

House Designs Single Floor Low Cost Plans 3 Bedroom With Basement Ranch

House Plan 97329 One Story Style With 3839 Sq Ft 5 Bed 2 Bath

Unique One Story House Plans Monster







