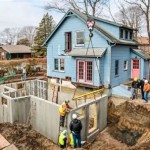Farmhouse Plans With Walkout Basement: A Comprehensive Guide
Farmhouse style homes have experienced a resurgence in popularity in recent years, captivating homeowners with their charming character and timeless appeal. While traditional farmhouses often featured modest footprints, modern adaptations embrace larger spaces and modern amenities. One of the most sought-after features in contemporary farmhouse design is a walkout basement. This versatile addition provides homeowners with ample living space, natural light, and seamless access to the outdoors. This article will explore the benefits of incorporating a walkout basement into your farmhouse plans, highlight key design considerations, and offer practical insights to help you create a truly unique and functional living space.
Benefits of a Walkout Basement
A walkout basement in a farmhouse offers numerous advantages, transforming what was once a dark, underutilized space into a vibrant and inviting extension of your home. Here are some key benefits:
Increased Living Space:
The most immediate benefit of a walkout basement is the creation of substantial additional living space. This space can be tailored to meet various needs, from a home office or playroom for children to a cozy guest suite or a spacious entertainment area. The added square footage provides flexibility in planning and accommodating a growing family or hosting guests.
Natural Light:
Unlike traditional basements, a walkout basement enjoys the advantage of natural light flooding in through exterior windows and doors. This eliminates the dreary, claustrophobic atmosphere often associated with basement spaces. The abundant natural light enhances the ambience, creating a more cheerful and welcoming environment.
Seamless Outdoor Access:
The hallmark feature of a walkout basement is the direct access it provides to the outdoors. This allows for a seamless transition between indoor and outdoor living, making it ideal for entertaining, enjoying the scenery, or creating a private sanctuary. The walkout also offers convenient entry and exit points, particularly for those who may have mobility limitations.
Design Considerations for Walkout Basements
When incorporating a walkout basement into your farmhouse plans, careful consideration must be given to both functionality and aesthetics. Here are some key design elements:
Slope & Topography:
The first step is to assess the slope of your property. A gentle slope is ideal, as it allows for easy access and construction of the walkout. Steep slopes may require additional engineering and can impact costs. Consider hiring a professional surveyor to assess the terrain and determine the feasibility of a walkout basement.
Window Placement & Size:
Strategically placed windows are crucial for maximizing natural light and creating a bright, inviting atmosphere. Consider large windows that offer expansive views and allow for ample sunlight to penetrate the space. Position windows facing south to capitalize on solar energy gain, reducing heating costs.
Interior Design & Functionality:
Consider how the walkout basement space will be utilized. Will it be an entertainment area, a home office, or a guest suite? Design the layout and features accordingly, ensuring ample storage, comfortable seating, and appropriate lighting. Don't forget to incorporate safety features like a handrail on the stairs and adequate lighting at the walkout entrance.
Planning & Execution
Planning and executing a walkout basement requires careful coordination and a well-defined timeline. Here are some essential steps:
Architectural Design:
Consult with a qualified architect who specializes in farmhouse design. They can help create detailed plans that seamlessly integrate the walkout basement with the rest of the farmhouse. It's crucial to have a clear vision and to communicate your needs and preferences.
Structural Engineering:
Engage a structural engineer to ensure the stability and safety of the basement structure, considering factors like soil conditions and the load-bearing capacity of the foundation. The engineer will also determine the required foundation depth and determine if any additional support is needed.
Contractor Selection:
Choose a reputable contractor with experience in basement construction. Ask for references and review their past projects to assess their expertise and commitment to quality. It's essential to establish a clear contract outlining the scope of work, timeline, and payment terms.
A well-planned walkout basement can add significant value to your farmhouse, enhancing its functionality and aesthetic appeal. It provides a versatile space for relaxation, entertainment, or accommodating guests. By thoughtfully considering design elements, carefully selecting contractors, and carefully planning the execution phase, you can create a truly remarkable addition to your farmhouse home.

Modern Farmhouse Plan W Walkout Basement Drummond House Plans

Modern Farmhouse Floor Plan 3 Bedrms 5 Baths 1892 Sq Ft 205 1231

Walkout Basement Farm House Style Plan 8821

Walkout Basement House Plans To Maximize A Sloping Lot Houseplans Blog Com

Plan 2024545 A Ranch Style Bungalow With Walkout Finished Basement 2 Car Garage 5 Bedrooms House Plans Homes

Walkout Basement House Plans With Photos From Don Gardner Houseplans Blog Com

Amazing House Plans With Walkout Basement 3 Ranch Lake Farmhouse

Doncaster 5256 4 Bedrooms And 3 5 Baths The House Designers

Exclusive Modern Farmhouse Plan With Optional Walk Out Basement 910073whd Architectural Designs House Plans

Small Cottage Plan With Walkout Basement Floor
Related Posts







