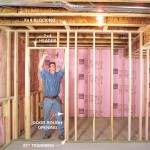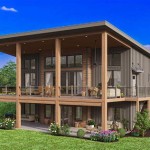Ranch House Plans With A Walkout Basement: A Comprehensive Guide
Ranch house plans have long been a popular choice for homeowners seeking a single-story living experience. Their open floor plans, spacious living areas, and ease of accessibility make them ideal for families of all sizes. However, the addition of a walkout basement can elevate a ranch design, offering a unique blend of modern functionality and traditional charm. A walkout basement provides access to the backyard and creates an opportunity to expand living space, offering a valuable asset for homeowners.
The Benefits of Walkout Basements
Walkout basements provide numerous advantages over traditional basement designs. They offer natural light and direct access to the outdoors, creating a bright and airy atmosphere. This natural light can be utilized for various purposes, whether it's creating a comfortable home office or transforming the basement into a recreational area. The walkout feature also adds value to the home, making it more appealing to potential buyers.
The ability to expand the living space is a significant advantage of walkout basements. Homeowners can utilize this additional space for a variety of purposes, including:
- Guest Suite: A separate bedroom, bathroom, and living area can be created for visitors, offering a comfortable and private retreat.
- Home Theater: The basement's isolated nature makes it an ideal spot for a dedicated home theater, allowing for a truly immersive entertainment experience.
- Recreation Room: A walkout basement can accommodate a pool table, gaming consoles, or a bar, providing a space for family fun and entertainment.
- Home Office: A dedicated workspace can be established, providing a quiet and private environment for working from home.
- Fitness Center: The spacious basement can be transformed into a fully equipped gym, allowing homeowners to prioritize their health and wellness.
Design Considerations For Walkout Basements
When designing a ranch house plan with a walkout basement, several important considerations need to be addressed. These factors will ultimately determine the functionality and aesthetic appeal of the finished space.
1. Site Analysis
A thorough site analysis is crucial before planning a walkout basement. The slope of the land must be considered, ensuring sufficient space for the basement to be fully below grade. Additionally, the position of the walkout should be carefully planned to maximize natural light and accessibility to the backyard. Factors such as drainage, utilities, and existing structures must also be carefully evaluated.
2. Floor Plan Layout
The floor plan layout should be designed to maximize the functionality of the walkout basement. Careful planning ensures that the space accommodates intended uses effectively. Open floor plans create a sense of spaciousness while defined areas provide privacy and functionality. Windows and French doors can be incorporated to maximize natural light and create a seamless flow between the basement and the outdoor space.
3. Exterior Design
The exterior design of the walkout basement should complement the overall aesthetic of the ranch house. Using the same materials and finishes as the main house will create a cohesive look that enhances the visual appeal of the home. Landscaping can further enhance the basement's exterior, connecting it to the surrounding environment.
Popular Ranch House Plans With Walkout Basements
Many developers offer pre-designed ranch house plans with walkout basements that cater to various preferences and budgets. These plans often incorporate modern features and amenities while maintaining the traditional charm of a ranch house. Some popular configurations include:
- Split-Level Ranch: This design combines a traditional ranch layout with a walkout basement, offering a spacious living area on the top floor and an extended living space below. The split-level configuration often features a master bedroom suite on the main floor and a guest suite or recreational area in the basement.
- Open Concept Ranch: Open concept ranch plans with walkout basements offer a seamless flow between the living, dining, and kitchen areas. The walkout basement can be designed as an extension of this open concept, creating a multi-functional living space that is perfect for entertaining.
- Ranch with In-Law Suite: For families seeking multi-generational living, ranch house plans with walkout basements can be configured to include a separate in-law suite in the basement. This provides privacy and independence for extended family members while maintaining proximity to the main living area.
Walkout basements offer a unique opportunity to enhance the functionality and value of a ranch house. They provide additional living space, natural light, and direct access to the outdoors. Careful planning and design considerations can transform this space into a versatile and enjoyable area for homeowners and their families.

Ranch House Plans With Walkout Basement Houseplans Com

Walkout Basement Ranch Style House Plan 8757

Plan 890133ah Sprawling Craftsman Style Ranch House On Walkout Basement

Dream Ranch House Plans With Walkout Basement

Walkout Basement Ranch Style House Plan 8757

Modern Farmhouse Plan W Walkout Basement Drummond House Plans

Walkout Basement House Plans To Maximize A Sloping Lot Houseplans Blog Com

Walkout Basement House Plans Floor Donald A Gardner Interactive Llc

Ranch House Floor Plans With Walkout Basement For Builders

Walkout Basement House Plans With Photos From Don Gardner Houseplans Blog Com
Related Posts







