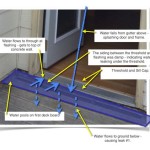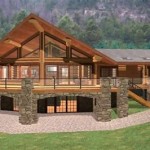Walk-Out Basement House Plans: Essential Considerations
Building a home with a walk-out basement offers unique advantages, such as natural light, additional living space, and potential for separate entrances. Whether you're planning a custom build or considering pre-designed house plans, understanding the essential aspects of walk-out basements is crucial. Here's a comprehensive guide to help you make informed decisions:
Lot and Site Selection
The topography of your building site significantly impacts the feasibility and cost of a walk-out basement. A sloping lot with a gradual grade descending to the back of the property is ideal. The height difference between the main level and the basement level should be at least 8 feet to allow for full-height windows and doors.
Foundation and Waterproofing
Walk-out basements require a solid foundation that can withstand the soil pressure and water drainage. Poured concrete foundations are commonly used to provide stability and longevity. Proper waterproofing measures, including exterior drainage systems, foundations coatings, and interior vapor barriers, are essential to prevent moisture penetration.
Natural Light and Ventilation
One of the primary benefits of walk-out basements is the abundant natural light. Large windows and sliding glass doors allow sunlight to illuminate the lower level. Cross-ventilation, achieved through windows and vents on opposite walls, ensures proper air circulation and reduces humidity. Proper insulation and energy-efficient windows are crucial to maintain comfortable temperatures year-round.
Accessibility and Entry Points
Stairs are the primary means of accessing the walk-out basement from the main level. However, consider incorporating an elevator for accessibility and convenience. Multiple entry points, such as sliding glass doors leading to a patio or walk-out windows, provide additional ways to access the basement from outside. Ensure that entry points are well-lit and have clear sightlines for safety.
Layout and Utilization
The layout of the walk-out basement should complement the overall design and functionality of the home. Common uses include family rooms, home theaters, guest suites, or home offices. Consider the ceiling height, window placement, and natural light to optimize the space for its intended use. Separate HVAC systems may be necessary for the basement level to maintain independent temperature control.
Egress and Safety
Building codes require egress windows or doors in all habitable basement spaces. These provide escape routes in case of emergencies. Ensure that egress points are easily accessible and meet code requirements. Additionally, install smoke detectors, carbon monoxide alarms, and fire extinguishers for added safety.
Outdoor Connection
The walk-out feature of the basement offers a seamless connection to the outdoors. Patios, decks, or porches adjacent to the basement level extend living and entertaining spaces. Consider landscaping, outdoor lighting, and privacy screens to create a welcoming and functional outdoor environment.
Cost Considerations
Walk-out basements generally have higher construction costs compared to standard basements. Factors such as excavation, waterproofing, and foundation work can add to the expense. However, the additional living space, natural light, and potential rental income opportunities can offset the initial investment over time.
Conclusion
Walk-out basements offer a unique and valuable addition to any home. By carefully considering the essential aspects outlined above, you can design a functional, comfortable, and aesthetically pleasing lower level that seamlessly integrates with the rest of your home. Whether you're looking for additional living space, entertainment areas, or a separate living unit, a walk-out basement house plan is an excellent option to explore.

Modern Farmhouse Plan W Walkout Basement Drummond House Plans

Walkout Basement House Plans To Maximize A Sloping Lot Houseplans Blog Com

Walkout Basement House Plans With Photos From Don Gardner Houseplans Blog Com

House Plan 3 Bedrooms 2 5 Bathrooms 3992 V3 Drummond Plans

Plan 99961 Sloping Lot House With Walkout Basement Hills

Amazing House Plans With Walkout Basement 3 Ranch Lake Farmhouse

Small Cottage Plan With Walkout Basement Floor

Plan 80945 A Frame House With Walk Out Basement

Walkout Basement Contemporary Style House Plan 8588

Sloped Lot House Plans Walkout Basement Drummond
Related Posts







