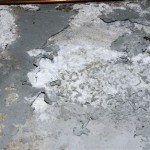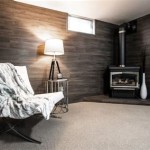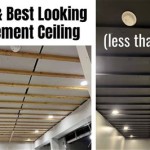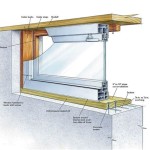Room Divider Ideas for Unfinished Basements
Unfinished basements present a unique opportunity for homeowners to expand their living space. However, the raw and often somewhat chaotic nature of an unfinished basement can be a deterrent. One of the most effective ways to transform this space is through the strategic use of room dividers. Room dividers can delineate distinct areas within the basement, improving functionality and aesthetics without necessitating extensive and costly construction. The selection of appropriate room dividers depends heavily on budget, desired level of permanence, aesthetic preferences, and the intended function of each designated area.
This article will explore a variety of room divider ideas suitable for unfinished basements, considering both temporary and more permanent solutions. It will delve into the materials, construction techniques, and design considerations that contribute to successful basement transformation, ultimately enabling homeowners to maximize the potential of their unfinished space.
Temporary and Flexible Room Dividers
For homeowners seeking a non-permanent or easily adaptable solution, temporary and flexible room dividers offer a practical and cost-effective approach. These options allow for easy reconfiguration of the basement space as needs evolve, without requiring significant alterations to the existing structure. They are particularly well-suited for renters or homeowners who anticipate future changes in their lifestyle or home layout.
Curtains and Drapes: Fabric dividers, such as curtains or drapes, are among the simplest and most affordable options. They can be hung from a track system attached to the ceiling joists, creating a soft and visually appealing separation. The choice of fabric will impact the level of light and sound isolation. Thick, heavy drapes will provide more privacy and noise reduction than sheer curtains. Furthermore, the color and pattern of the fabric can be selected to complement the overall aesthetic of the basement.
Installation typically involves attaching a curtain track to the ceiling joists using screws or other appropriate fasteners. The track allows the curtains to be easily opened and closed, providing flexible access to the separated areas. For unfinished basements with exposed pipes or ductwork, careful planning is necessary to ensure the curtain track does not obstruct these essential systems. The curtains themselves can be readily purchased in standard sizes or custom-made to fit specific dimensions.
Folding Screens: Folding screens, also known as privacy screens or room dividers, are another versatile option. They are freestanding structures that can be easily moved and adjusted to create temporary walls or partitions. Folding screens come in a variety of materials, including wood, metal, fabric, and even woven materials like bamboo or rattan. The choice of material will influence the screen's durability, weight, and aesthetic appeal.
The primary advantage of folding screens is their portability and ease of use. They require no installation and can be quickly deployed to divide a space or create a private area. However, they offer limited sound insulation and may not provide complete visual privacy, depending on the screen's design and material. Furthermore, folding screens may be less stable than other room divider options and could be susceptible to tipping over, particularly in high-traffic areas.
Portable Partitions: Portable partitions are similar to folding screens but typically feature a more robust construction and a wider range of design options. They often consist of panels mounted on wheels or casters, allowing for easy movement. Portable partitions can be used to create temporary classrooms, offices, or other functional spaces within the basement.
These partitions offer a greater degree of sound insulation and visual privacy than folding screens, particularly if they are constructed from sound-dampening materials. Many portable partitions also include integrated features such as whiteboards, tack boards, or storage compartments. However, they are generally more expensive than folding screens and may require more storage space when not in use. The wheels or casters should be carefully selected to ensure they are suitable for the basement floor surface and can withstand the weight of the partition.
Semi-Permanent Room Dividers
Semi-permanent room dividers offer a compromise between the flexibility of temporary solutions and the permanence of traditional walls. These options provide a more defined separation of space while still allowing for relatively easy modification or removal if desired. They often involve more involved installation procedures but offer improved stability and visual appeal compared to temporary dividers.
Bookshelves and Storage Units: Repurposing bookshelves or storage units as room dividers is a practical and aesthetically pleasing solution. These units can provide both functional storage and visual separation, creating a defined boundary between different areas of the basement. The height, width, and depth of the units can be selected to suit the specific needs of the space.
Open-backed bookshelves allow light to pass through, maintaining a sense of openness while still delineating the space. Closed-back units offer greater privacy and can be used to conceal clutter or unsightly items. The bookshelves can be filled with books, decorative objects, or storage containers to further enhance their functionality and aesthetic appeal. To ensure stability, the bookshelves should be securely anchored to the floor or ceiling using appropriate fasteners.
Panel Screens with Frames: These consist of fabric or translucent panels set within wooden or metal frames, creating a stylish room separation. The frames can be easily attached to the ceiling joists and floor using appropriate hardware, allowing for a more stable and secure installation than freestanding dividers. They provide a better degree of sound dampening and visual privacy than curtains, and often can have removable fabric to freshen the looks easier.
The use of translucent panels allows for light to filter through, maintaining a bright and airy feel in the basement. The fabric or panels can be easily changed to match different decorating schemes. Because they're modular they have a wider variety of applications, like a corner office, a home gym, or a simple separation of space for children. Because of the panels and frames, it is also possible to customize the look by choosing colors, materials, and designs.
Sliding Barn Doors: Sliding barn doors offer a rustic and stylish room divider option. They consist of a large door panel that slides along a track mounted to the ceiling or wall. Barn doors can be used to create a dramatic visual statement and provide a high degree of privacy and sound insulation. They are particularly well-suited for dividing large open spaces or creating a private bedroom or office area.
Installation of a barn door requires careful attention to detail, as the track must be securely mounted to the ceiling joists or wall studs. The door panel can be made from a variety of materials, including wood, metal, or glass. The hardware, including the track, rollers, and handle, should be chosen to complement the door's style and ensure smooth and reliable operation. Barn doors are typically more expensive than other semi-permanent room divider options, but their unique aesthetic and functionality make them a worthwhile investment for many homeowners.
More Permanent Room Dividers
For homeowners seeking a long-term solution that provides maximum privacy and sound insulation, more permanent room dividers are the most appropriate choice. These options involve more extensive construction and are typically more expensive than temporary or semi-permanent dividers. However, they offer a level of stability, privacy, and soundproofing that cannot be matched by other solutions.
Framed Walls with Drywall: Constructing a framed wall with drywall is the most common method for creating permanent room dividers in unfinished basements. This involves building a wooden frame using lumber, insulating the frame with fiberglass or mineral wool insulation, and then covering the frame with drywall panels. The drywall is then taped, mudded, and sanded to create a smooth and seamless surface that can be painted or wallpapered.
Framing a wall requires basic carpentry skills and knowledge of building codes. It is essential to ensure that the frame is level, plumb, and securely attached to the floor and ceiling. Electrical wiring and plumbing can be easily integrated into the wall during construction. Insulation is crucial for improving sound insulation and thermal comfort. Drywall installation requires patience and attention to detail to achieve a smooth and professional finish. This option provides an excellent sound barrier, but it takes the most amount of construction time and resources.
Concrete Block Walls: Constructing a concrete block wall offers exceptional durability and sound insulation, making it a suitable choice for dividing off a workshop or home theater in an unfinished basement. This method involves laying concrete blocks in a mortar bed, similar to bricklaying. Concrete block walls are highly resistant to moisture and fire, making them a safe and reliable option for basement construction.
Building a concrete block wall requires specialized skills and knowledge of masonry techniques. It is essential to ensure that the foundation is adequate to support the weight of the wall. Concrete block walls can be left exposed for an industrial look or covered with stucco or other finishes to improve their aesthetic appeal. While concrete block walls provide excellent sound insulation, they can be more expensive and time-consuming to build than framed walls.
Glass Block Walls: Glass block walls provide a unique combination of privacy and light transmission. They are constructed by mortaring individual glass blocks together to create a solid wall. Glass block walls are highly resistant to moisture and can provide a visually appealing and modern aesthetic. They are particularly well-suited for dividing off a bathroom or shower area in the basement.
Installing a glass block wall requires careful attention to detail and knowledge of masonry techniques. The glass blocks are typically mortared together in a staggered pattern to create a strong and stable wall. Glass block walls provide good privacy while still allowing natural light to filter through. They are generally more expensive than framed walls but offer a distinctive and aesthetically pleasing solution.
Regardless of the chosen room divider style, proper planning and execution are essential for a successful basement transformation. Considerations such as budget, desired level of permanence, aesthetic preferences, and the intended function of each designated area should all factor into the decision-making process. Homeowners should also be aware of local building codes and regulations and obtain any necessary permits before beginning construction. By carefully considering these factors, homeowners can effectively transform their unfinished basements into functional and aesthetically pleasing living spaces.

16 Basement Ideas Bob Vila

Basement Makeover Remodel Diy Finishing

56 Awesome Temporary Room Partitions Wall Dividers Design Freestanding Divider Hanging Curtain

Unfinished Basement Guest Bedroom Emily S Project List

16 Finishing Touches For Your Unfinished Basement Living Room Divider Sliding Dividers Hanging

More Basement Curtain Dividers Unfinished Walls

Unfinished Basement Ideas Overhaul Your Hgtv

What To Do With An Unfinished Basement

Unfinished Basement Guest Bedroom Emily S Project List
.jpg?strip=all)
10 Partially Finished Basement Ideas That Won T Sink Your Budget
Related Posts







