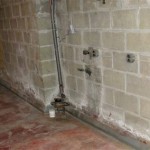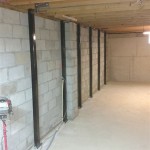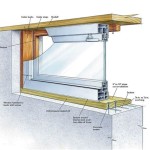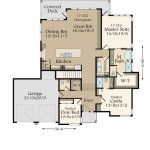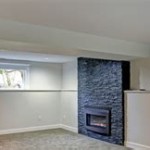Ranch Home Plans With Daylight Basement: Expanding Your Living Space
Ranch-style homes, characterized by their single-story layout and open floor plans, have long been a popular choice for homeowners seeking accessibility and a comfortable, relaxed living environment. When combined with a daylight basement, these homes offer even greater versatility and expanded living space without sacrificing the ease of a single-story design. A daylight basement, also known as a walkout basement, is partially or fully above ground on at least one side, allowing for natural light and direct access to the outdoors. This feature transforms a traditionally dark and potentially damp basement into a bright, usable extension of the main living area.
Choosing a ranch home plan with a daylight basement involves careful consideration of various factors, including lot characteristics, local building codes, and desired functionality. The design process necessitates a thorough understanding of how the basement will integrate with the main floor, ensuring a cohesive and aesthetically pleasing living space. The benefits of incorporating a daylight basement into a ranch home design are numerous, ranging from increased square footage and enhanced property value to improved natural light and ventilation.
Key Considerations for Designing Ranch Homes with Daylight Basements
The design of a ranch home with a daylight basement differs significantly from designs featuring a traditional basement. Successfully incorporating this feature requires attention to several key aspects that influence the overall functionality and aesthetics of the home.
Lot Grading and Orientation: The slope of the lot is the primary factor determining the feasibility and design of a daylight basement. Ideally, the lot should have a natural grade that allows for one or more walls of the basement to be exposed above ground. This exposure allows for the installation of windows and doors, creating the "daylight" effect. The orientation of the house on the lot also matters; positioning the side with the daylight basement to face south or east can maximize sunlight exposure and natural warming during the colder months. Proper grading is crucial for directing water away from the foundation and preventing moisture problems, a common concern with basements. A site survey conducted by a qualified surveyor or engineer is essential to accurately assess the lot's topography and determine the optimal placement of the home.
Structural Integrity and Building Codes: The foundation of a ranch home with a daylight basement must be designed to withstand the pressure of the surrounding soil. This often involves using reinforced concrete walls and a robust drainage system. Building codes regarding basement construction vary by location, and it is imperative to adhere to these regulations to ensure the safety and legality of the structure. Codes often specify requirements for foundation depth, insulation, egress windows (for emergency exit), and radon mitigation. Consulting with a structural engineer is highly recommended to ensure the design meets all applicable codes and provides a structurally sound foundation. Furthermore, proper waterproofing is essential to prevent water intrusion and maintain a dry and comfortable living space in the basement.
Integration with Main Floor: The seamless integration of the daylight basement with the main floor is crucial for creating a cohesive living environment. The location and design of the staircase connecting the two levels play a significant role in this integration. A well-placed staircase can create a natural flow between the floors, making the basement feel like an extension of the main living area rather than a separate, isolated space. In terms of design, consider matching the architectural style of the main floor in the basement to create a sense of continuity. This can involve using similar flooring materials, paint colors, and trim details.
Benefits of Daylight Basements in Ranch Home Designs
Adding a daylight basement to a ranch home offers a wide range of advantages, significantly enhancing the home's functionality, value, and livability.
Increased Living Space: A daylight basement effectively doubles the square footage of a ranch home, providing ample space for a variety of uses. This additional space can be utilized as a family room, home theater, game room, home office, guest suite, or even a separate apartment. The flexibility of the space allows homeowners to adapt the basement to their changing needs over time. For example, a young family might use the basement as a playroom for their children, while empty nesters might convert it into a hobby room or a space for visiting grandchildren. The increased living space also contributes to a more spacious and comfortable overall living environment.
Enhanced Natural Light and Ventilation: Unlike traditional basements, daylight basements benefit from natural light and ventilation due to the inclusion of windows and doors. This natural light makes the space more inviting and comfortable, eliminating the dark and damp feel often associated with basements. Proper ventilation helps to reduce moisture levels and improve air quality, creating a healthier living environment. The presence of windows and doors also provides easy access to the outdoors, allowing for a seamless transition between indoor and outdoor living spaces.
Increased Property Value: Adding a daylight basement to a ranch home can significantly increase its property value. The additional finished square footage and the versatility of the space make the home more attractive to potential buyers. A well-designed and finished daylight basement adds significant value to the property, especially in areas where finished basements are common or desirable. The increase in value is not only due to the extra square footage but also the enhanced functionality and livability that the basement provides. This makes a ranch home with a daylight basement a sound investment.
Designing Functional Spaces in a Daylight Basement
The key to designing a functional daylight basement lies in carefully considering the intended use of the space and planning the layout accordingly. A well-designed basement can be seamlessly integrated into the overall flow of the home, providing a valuable and enjoyable living area.
Guest Suite: A daylight basement is an ideal location for a guest suite. The space can be designed to include a bedroom, bathroom, and small living area, providing guests with a private and comfortable retreat. The inclusion of a separate entrance to the basement can further enhance the privacy of the guest suite. When designing a guest suite, consider factors such as soundproofing to minimize noise transfer between the basement and the main floor, and ensure that the bathroom is properly ventilated to prevent moisture problems.
Home Theater: The relatively dark and quiet environment of a basement makes it an excellent choice for a home theater. Soundproofing the walls and ceiling can further enhance the viewing experience by minimizing outside noise. The layout of the home theater should be designed to accommodate comfortable seating, a large screen, and a high-quality sound system. Consider incorporating features such as dimmable lighting and blackout curtains to create an immersive cinematic experience.
Home Office: With the increasing trend of remote work, a dedicated home office is becoming an essential feature in many homes. A daylight basement can provide a quiet and private space for working from home. Natural light from the windows can help to improve focus and productivity. When designing a home office, consider factors such as adequate electrical outlets, proper lighting, and a comfortable and ergonomic workspace. A well-designed home office can help to create a productive and professional work environment.
Recreational Area: A daylight basement can be transformed into a versatile recreational area, suitable for a variety of activities. It can be used as a family room, game room, or even a home gym. The space can be designed to accommodate a variety of equipment and activities, such as a pool table, ping pong table, exercise equipment, or a comfortable seating area for watching television or playing games. The flexibility of the space allows homeowners to customize it to their specific needs and interests.
Successfully integrating a daylight basement into a ranch home design requires careful planning, attention to detail, and collaboration with qualified professionals. By considering factors such as lot grading, building codes, and the desired functionality of the space, homeowners can create a valuable and enjoyable living area that enhances the overall quality of their home.

Plan 2024545 A Ranch Style Bungalow With Walkout Finished Basement 2 Car Garage 5 Bedrooms House Plans Homes

Doncaster 5256 4 Bedrooms And 3 5 Baths The House Designers

Walkout Basement House Plans To Maximize A Sloping Lot Houseplans Blog Com

Amazing House Plans With Walkout Basement 3 Ranch Lake Farmhouse

House Plans For A Sloped Lot Dfd Blog

Craftsman Ranch House Plan With Daylight Basement 141 1250

Craftsman Style Ranch House Plan With Finished Walkout Basement

Modern Farmhouse Plan W Walkout Basement Drummond House Plans

Small Cottage Plan With Walkout Basement Floor

Sprawling Craftsman Style Ranch House Plan On Walkout Basement 890133ah Architectural Designs Plans
