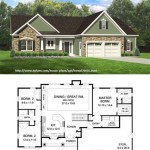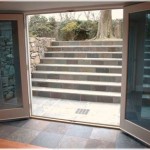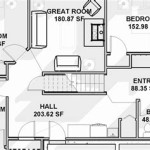Luxury Ranch House Plans With Walkout Basement: A Comprehensive Guide
Ranch-style homes, characterized by their single-story layout and sprawling footprint, offer a unique appeal to homeowners seeking accessibility, comfort, and a connection to the surrounding landscape. When combined with a walkout basement, the advantages multiply, creating a versatile and luxurious living space. Luxury ranch house plans with walkout basements are particularly well-suited for sloping properties, providing ample square footage while maintaining a low profile and aesthetically pleasing exterior. This article explores the benefits, considerations, and design possibilities associated with luxury ranch house plans that incorporate a walkout basement.
Understanding the Appeal of Ranch Homes with Walkout Basements
Ranch houses are inherently accessible, with all essential living areas on a single level, eliminating the need for stairs. This feature is especially beneficial for families with young children, individuals with mobility limitations, or those simply seeking a more convenient living arrangement. The open floor plans often associated with ranch homes promote a sense of spaciousness and facilitate social interaction. When a walkout basement is added, the home's livable square footage significantly expands without adding to the building's height or disrupting the single-story aesthetic of the ranch style.
A walkout basement provides direct access to the outdoors, essentially creating a second ground floor. This feature transforms the basement from a potentially dark and isolated space into a bright, airy, and functional extension of the main living area. The walkout can lead to a patio, garden, or other outdoor recreational area, seamlessly integrating the interior and exterior environments. This is especially desirable in luxury homes, where indoor-outdoor living is a key element of the design.
The functionality and versatility of a walkout basement cannot be overstated. It can be customized to accommodate a wide range of needs and desires, including extra bedrooms, home theaters, game rooms, home offices, gyms, and in-law suites. In a luxury ranch home, the walkout basement can be designed to be as opulent and well-appointed as the main level, featuring high-end finishes, custom cabinetry, and integrated technology. Furthermore, the basement can serve as a safe room or storm shelter, as well as provide ample storage space for seasonal items, equipment, and other belongings.
Key Design Considerations for Luxury Ranch House Plans with Walkout Basements
Designing a luxury ranch house with a walkout basement requires careful planning and attention to detail. Several key factors must be considered to ensure optimal functionality, aesthetics, and value. These factors include site selection, basement design, access and egress, natural light, and integration with the surrounding landscape.
Site Selection and Grading: The ideal site for a ranch house with a walkout basement is one with a natural slope or grade. This allows for the construction of a basement that is partially below ground while still providing direct access to the outdoors. The slope of the land should be carefully evaluated to determine the best location and orientation for the house. Proper grading is essential to ensure adequate drainage and prevent water damage. This includes sloping the land away from the foundation, installing drain tiles, and implementing other water management strategies.
Basement Design and Layout: The layout of the walkout basement should be carefully planned to maximize its functionality and appeal. Consider the intended uses of the space and design accordingly. If the basement is to be used as a living area, it should be designed to be comfortable, well-lit, and well-ventilated. Adequate insulation and moisture control are essential to prevent dampness and mold growth. The placement of windows and doors should be carefully considered to maximize natural light and ventilation. Furthermore, the basement should be designed to complement the overall aesthetic of the ranch house, with high-end finishes and custom details that reflect the luxury of the home.
Access and Egress: The walkout basement should have at least one exterior door that provides direct access to the outdoors. This door should be wide enough to accommodate furniture and equipment, and it should be located in a convenient location that is easily accessible from the main living area. In addition to the exterior door, the basement should also have at least one interior stairway that connects it to the main level. This stairway should be well-lit and easily accessible. In some cases, it may be desirable to include a separate exterior entrance to the basement, which can be useful for guests or for those using the basement as a home office or business.
Enhancing Luxury Features in Ranch House Walkout Basements
Luxury ranch house plans with walkout basements offer ample opportunities to incorporate high-end features and amenities that enhance the overall living experience. These features can range from state-of-the-art home theaters and gourmet kitchens to luxurious spas and wine cellars. By carefully selecting and integrating these features, homeowners can create a truly exceptional and personalized living space.
Entertainment and Recreation: The walkout basement is an ideal space for creating a home theater, complete with a large screen, surround sound system, and comfortable seating. A game room can also be incorporated, featuring a pool table, foosball table, and other recreational amenities. For those who enjoy staying active, a home gym can be created, equipped with the latest exercise equipment. In addition, the walkout basement can be designed to include a wet bar, perfect for entertaining guests or relaxing with family.
Living and Accommodation: The walkout basement can be designed to function as a complete in-law suite or guest apartment, providing comfortable and private accommodations for visiting family and friends. This suite can include a bedroom, bathroom, living area, and kitchenette. Alternatively, the basement can be used as a home office, providing a dedicated workspace that is separate from the main living area. This can be especially beneficial for those who work from home or run a small business.
Specialty Rooms and Amenities: The walkout basement can also be used to create a variety of specialty rooms and amenities that cater to specific interests and hobbies. For wine enthusiasts, a custom wine cellar can be built, complete with temperature and humidity control. For those who enjoy cooking, a gourmet kitchen can be installed, featuring high-end appliances and custom cabinetry. A spa-like bathroom can also be created, featuring a soaking tub, steam shower, and other luxurious features. The possibilities are endless, limited only by imagination and budget.
Ultimately, the key to designing a successful luxury ranch house with a walkout basement is to carefully consider the needs and desires of the homeowner and to integrate them seamlessly into the overall design. By paying attention to detail and incorporating high-quality materials and finishes, it is possible to create a truly exceptional and personalized living space that is both functional and aesthetically pleasing.

Rustic Mountain House Floor Plan With Walkout Basement Lake Plans Cottage

Don Gardner Walkout Basement House Plans Blog Eplans Com

Amazing House Plans With Walkout Basement 3 Ranch Lake Farmhouse

Rustic Mountain House Floor Plan With Walkout Basement Plans Ranch Style

Walkout Basement House Plans With Photos From Don Gardner Houseplans Blog Com

Walkout Basement House Plans With Photos From Don Gardner Houseplans Blog Com

Dream Ranch House Plans With Walkout Basement

2 Bed Country Ranch Home Plan With Walkout Basement 68510vr Architectural Designs House Plans

Luxury Craftsman Ranch W Walkout Basement House Plan 6058

Sprawling Craftsman Style Ranch House Plan On Walkout Basement 890133ah Architectural Designs Plans







