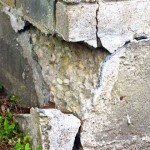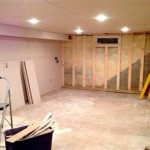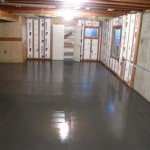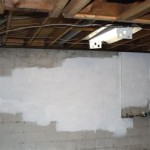Can A Crawl Space Be Turned Into A Basement?
The prospect of transforming a crawl space into a usable basement is an appealing one for many homeowners. The potential to significantly increase living space, add value to a property, and address foundational concerns are all compelling motivators. However, the feasibility of such a project depends on a complex interplay of factors, including structural considerations, geological conditions, regulatory requirements, and financial resources.
Before embarking on a crawl space conversion, a thorough assessment of the existing structure and surrounding environment is paramount. This assessment should involve qualified professionals, such as structural engineers and geotechnical specialists, to evaluate the suitability of the property for excavation and underpinning.
This article will explore the critical aspects of converting a crawl space into a basement, outlining the potential benefits, challenges, and necessary steps involved in the process.
Evaluating the Existing Crawl Space Structure
The structural integrity of the existing foundation is a primary concern when considering a crawl space conversion. The current foundation walls may not be designed to withstand the increased lateral pressure from the surrounding soil that will result from deeper excavation. A structural engineer can perform a detailed analysis to determine the load-bearing capacity of the existing walls and assess their overall condition. This analysis may involve inspecting for cracks, bowing, or other signs of deterioration. If the existing walls are deemed inadequate, reinforcement or complete replacement may be necessary, significantly increasing the cost and complexity of the project.
Another crucial aspect to evaluate is the existing crawl space floor, if any exists. Many crawl spaces have only a dirt floor, which will require excavation and the pouring of a new concrete slab to create a proper basement floor. Even if a thin layer of concrete is present, it may not be structurally sound enough to serve as the base for a finished basement floor. The engineer will assess the existing floor's thickness, reinforcement, and overall condition to determine if it needs to be replaced or augmented.
Furthermore, the height of the existing crawl space is a critical factor. Most building codes require a minimum ceiling height for habitable spaces. If the crawl space is too shallow, extensive excavation will be necessary to achieve the required headroom. This excavation can be technically challenging and may necessitate underpinning the existing foundation to prevent collapse. Underpinning involves strengthening the foundation by extending it downwards in small sections, a process that is both labor-intensive and costly.
Access to the crawl space is another important consideration. Limited access can make excavation and construction significantly more difficult and expensive. If the existing access point is too small or inconvenient, creating a larger opening will be necessary. This may involve cutting through the foundation wall, which requires careful planning and execution to avoid compromising the structural integrity of the building.
Addressing Geological and Environmental Factors
The type of soil surrounding the foundation plays a significant role in the feasibility and complexity of a crawl space conversion. Soil composition, drainage characteristics, and the presence of groundwater can all impact the stability of the excavation and the long-term durability of the basement. Geotechnical testing is essential to determine the soil's bearing capacity, permeability, and propensity for expansion or contraction.
Soils with high clay content tend to expand when wet and contract when dry, which can exert significant pressure on foundation walls. Sandy soils, on the other hand, drain more readily but may be prone to erosion. Ideally, the soil should be stable and well-draining to minimize the risk of foundation damage and water infiltration.
The water table level is another crucial consideration. If the water table is high, groundwater can seep into the basement, leading to moisture problems, mold growth, and structural damage. Effective waterproofing measures, such as exterior drainage systems and interior sump pumps, will be necessary to mitigate this risk. In some cases, it may be necessary to lower the water table through dewatering techniques, which can add significantly to the overall cost of the project.
Radon gas is a naturally occurring radioactive gas that can seep into basements from the surrounding soil. Radon is a known carcinogen, and elevated levels can pose a serious health risk. Radon testing is recommended before and after the conversion to ensure that the basement is safe to occupy. If radon levels are high, a radon mitigation system will need to be installed to vent the gas outside the building.
Seismic activity in the area is also a relevant factor. In earthquake-prone regions, the foundation must be designed to withstand seismic forces. This may require additional reinforcement and specialized construction techniques to ensure the structural integrity of the basement.
Navigating Regulatory and Permitting Requirements
Converting a crawl space into a basement typically requires obtaining permits from local building authorities. These permits ensure that the construction work meets all applicable building codes and safety standards. The permitting process may involve submitting detailed architectural plans, engineering calculations, and soil reports. It is essential to familiarize oneself with the specific requirements of the local jurisdiction to avoid delays and potential fines.
Building codes often specify minimum ceiling heights, egress requirements, and ventilation standards for habitable spaces. The basement must meet these requirements to be considered legally habitable. Egress requirements typically mandate the presence of a window or door that allows occupants to escape in the event of a fire. Ventilation requirements ensure that the basement receives adequate fresh air to prevent moisture buildup and maintain air quality.
Zoning regulations may also impact the feasibility of a crawl space conversion. Zoning ordinances may restrict the type of construction that is allowed in certain areas or impose limitations on the size and height of buildings. It is important to verify that the proposed conversion complies with all applicable zoning regulations before proceeding with the project.
Homeowners associations (HOAs) may also have rules and regulations that govern construction projects within their communities. It is advisable to review the HOA's covenants, conditions, and restrictions (CC&Rs) to determine if any restrictions apply to crawl space conversions. Failure to comply with HOA regulations can result in fines or legal action.
Furthermore, the conversion may trigger changes in property taxes. Converting a crawl space into a basement will likely increase the assessed value of the property, which could result in higher property taxes. Homeowners should factor this potential increase into their budget when considering the project.
The Conversion Process: Key Steps and Considerations
The actual conversion process involves a series of carefully coordinated steps. These steps may vary depending on the specific site conditions and the desired outcome, but they generally include excavation, underpinning, waterproofing, framing, and finishing.
Excavation is the process of removing soil from the crawl space to create the desired basement height. This can be a challenging and time-consuming task, especially if the access is limited or the soil is difficult to excavate. Excavation should be performed carefully to avoid undermining the existing foundation.
Underpinning, as mentioned earlier, involves strengthening the foundation by extending it downwards. This is typically done in small sections to maintain the stability of the building. Underpinning methods include traditional concrete underpinning, pile underpinning, and jet grouting. The choice of method depends on the soil conditions and the structural requirements of the building.
Waterproofing is crucial to prevent water infiltration and protect the basement from moisture damage. Exterior waterproofing involves applying a waterproof membrane to the outside of the foundation walls and installing a drainage system to direct water away from the building. Interior waterproofing involves applying a sealant to the inside of the walls and installing a sump pump to remove any water that does enter the basement.
Framing involves constructing the walls, floors, and ceilings of the basement. The framing must be structurally sound and meet all applicable building codes. Insulation is typically installed within the framing to improve energy efficiency and reduce noise transmission.
Finishing involves installing drywall, flooring, lighting, and other fixtures to create a usable living space. The finishing should be done with high-quality materials that are resistant to moisture and mold. Proper ventilation is essential to maintain air quality and prevent moisture buildup.
Electrical and plumbing systems will need to be extended into the basement to provide power and water. All electrical and plumbing work must be performed by licensed professionals and comply with all applicable codes.
Throughout the conversion process, it is essential to maintain open communication with contractors and engineers. Regular site inspections are recommended to ensure that the work is being performed according to the plans and specifications. Any deviations from the plans should be discussed and approved by the relevant professionals before proceeding.
Converting a crawl space into a basement is a complex and potentially expensive undertaking. However, with careful planning, thorough preparation, and the involvement of qualified professionals, it is possible to transform an unused space into a valuable asset.

Turning A Crawl Space Into Basement Read This First

How To Turn A Crawl Space Into Short Basement Studio Zerbey

Crawl Space To Basement Denver Conversion Finishing

How To Turn A Crawl Space Into Short Basement Studio Zerbey

Converting Crawl Space To Basement Good Or Bad Mellowpine

Increase The Living Space Of Your House Bisson Expert

Can You Convert A Crawl Space Into Basement

How To Change Your Crawlspace Into A Basement

Castle Builds Crawl Space Basement Conversion Dig Out Services Denver

Converting Your Crawl Space Into A Storage Area Quick Guide Bob Vila
Related Posts







