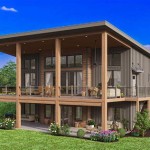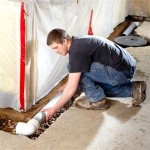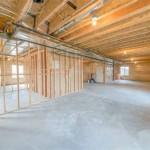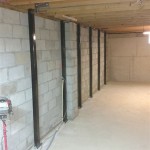Barndominium Plans With Walk-Out Basement: Combining Rustic Charm and Functional Design
Barndominiums, a fusion of barn and condominium, have gained significant popularity as an alternative housing option. These structures often feature open floor plans, durable construction, and a distinctive aesthetic appeal. Adding a walk-out basement to a barndominium plan introduces a new dimension of functionality and living space, particularly advantageous for properties with sloping terrain. This article explores the considerations, benefits, and design aspects of barndominium plans incorporating walk-out basements.
A walk-out basement is a basement that includes at least one wall that is completely exposed to the outdoors, allowing for a door and potentially windows. This design feature effectively converts the basement into a usable living area with direct access to the exterior, eliminating the typical subterranean feel of a traditional basement. In the context of a barndominium, a walk-out basement can significantly increase the overall square footage and versatility of the living space.
When planning a barndominium with a walk-out basement, several factors must be carefully considered. These include site topography, building codes, construction costs, and the intended use of the basement space. A thorough understanding of these elements is crucial for a successful and cost-effective project.
Site Considerations and Preparation
The suitability of a property for a barndominium with a walk-out basement largely depends on the land's slope. A gently sloping lot is ideal, as it allows for easy excavation and the creation of a walk-out entrance at the lower level. Steep slopes may require extensive excavation and retaining walls, increasing construction costs. A professional site assessment is recommended to determine the feasibility and optimal placement of the structure.
Soil composition is another critical factor. The soil's stability and drainage characteristics will influence the foundation design and the need for soil stabilization measures. Poorly draining soil can lead to moisture problems in the basement, requiring extensive waterproofing and drainage systems. Geotechnical testing can provide valuable information about the soil properties and guide appropriate construction techniques.
Proper site preparation is essential before construction begins. This includes clearing vegetation, grading the land to ensure proper drainage, and compacting the soil to provide a stable base for the foundation. A well-prepared site will minimize the risk of future problems, such as foundation settlement and water infiltration.
Design and Structural Elements
Designing a barndominium with a walk-out basement requires a cohesive architectural approach. The design should seamlessly integrate the basement level with the upper levels, both aesthetically and functionally. The walk-out entrance should be strategically positioned to maximize natural light and provide convenient access to outdoor areas.
The foundation design must account for the specific soil conditions and the structural loads of the building. Common foundation types for walk-out basements include poured concrete walls, concrete block walls, and insulated concrete forms (ICFs). Poured concrete walls are generally considered the strongest and most durable option, while ICFs offer superior insulation and energy efficiency.
The walls of the walk-out basement that are exposed to the exterior must be properly insulated and waterproofed to prevent moisture intrusion and heat loss. The insulation should meet or exceed local building code requirements. Waterproofing methods may include applying a waterproof membrane to the exterior of the foundation walls and installing a drainage system to direct water away from the foundation.
The floor joists and beams supporting the upper levels must be adequately sized to handle the loads. Engineered wood products, such as laminated veneer lumber (LVL) and I-joists, are often used for their strength and dimensional stability. The design should also consider the placement of load-bearing walls and columns to distribute the weight evenly throughout the structure.
Functional Advantages of a Walk-Out Basement
A walk-out basement significantly expands the usable living space of a barndominium. It can be used for a variety of purposes, including additional bedrooms, bathrooms, a home office, a recreational room, or even a separate apartment. The direct access to the outdoors makes the basement feel less like a confined space and more like an integral part of the home.
The walk-out entrance provides convenient access for storage and equipment. It can be used to store lawn care equipment, gardening supplies, or seasonal items. The basement can also house mechanical systems, such as the furnace, water heater, and electrical panel, freeing up space on the upper levels.
A walk-out basement can increase the resale value of a barndominium. The additional living space and functional benefits appeal to a wider range of buyers. A well-designed and finished walk-out basement can be a significant selling point, especially in areas where housing costs are high.
The natural light and ventilation provided by the walk-out entrance can improve the overall comfort and health of the basement environment. Sunlight helps to reduce moisture and prevent mold growth, while fresh air circulation can improve indoor air quality. These factors contribute to a more livable and enjoyable basement space.
In certain areas, a walk-out basement can provide a safe refuge during severe weather events. The below-grade location offers protection from high winds and flying debris. It can also serve as a shelter during tornadoes or hurricanes.
Accessibility is another key advantage. The walk-out entrance eliminates the need for stairs to access the backyard or outdoor areas, making it easier for individuals with mobility issues to navigate the property.
The added insulation provided by the earth surrounding the basement walls can contribute to energy efficiency. The earth acts as a thermal mass, helping to regulate the temperature inside the basement and reduce heating and cooling costs. This can be a significant benefit in climates with extreme temperature variations.
A well-designed walk-out basement can be easily converted into a rental unit, providing an additional source of income. The separate entrance and living space offer privacy and independence for tenants. This can be a valuable asset for homeowners looking to offset their mortgage payments or generate passive income.
The open floor plan of a barndominium is often enhanced by the addition of a walk-out basement. This allows for seamless transitions between indoor and outdoor spaces, creating a more spacious and versatile living environment.
The design flexibility offered by a walk-out basement allows homeowners to customize the space to meet their specific needs and preferences. Whether it's a home theater, a gym, or a workshop, the basement can be tailored to suit individual lifestyles.
The soundproofing qualities of a basement can be advantageous for certain activities. A walk-out basement can be used as a music room, a recording studio, or a home office without disturbing other members of the household.
A walk-out basement can provide a designated space for hobbies and crafts. The ample floor space and natural light make it an ideal location for creative pursuits.
The added storage capacity of a walk-out basement can help to declutter the upper levels of the home. This can create a more organized and aesthetically pleasing living environment.
The separation of living spaces offered by a walk-out basement can be beneficial for families with teenagers or elderly relatives. It provides a degree of privacy and independence for all members of the household.
The ability to control the climate in a walk-out basement can be advantageous for storing sensitive items, such as wine, artwork, or antiques. The stable temperature and humidity levels help to preserve these items for longer periods.
The natural light and ventilation provided by a walk-out basement can create a more pleasant and inviting atmosphere. This can make the basement feel less like a dungeon and more like a comfortable living space.
The increased privacy offered by a walk-out basement can be beneficial for individuals who work from home or require a quiet space for concentration.
The added security provided by a walk-out basement can be a deterrent to burglars. The below-grade location and multiple layers of protection make it more difficult to gain entry.
The versatility of a walk-out basement allows homeowners to adapt the space to changing needs over time. As families grow or lifestyles evolve, the basement can be reconfigured to accommodate new activities and interests.
The cost-effectiveness of adding a walk-out basement to a barndominium can be compared favorably to the cost of building a separate addition. The basement utilizes the existing foundation and roof structure, resulting in significant savings.
The sustainable design principles of a barndominium are often enhanced by the incorporation of a walk-out basement. The earth-sheltered design reduces energy consumption and promotes environmental responsibility.

Barndominium With Walkout Basement Plans Blog Floorplans Com

Barndominium With Walkout Basement Plans Blog Floorplans Com

Barndominium With Walkout Basement Plans Blog Floorplans Com

Barndominium With Walkout Basement Plans Blog Floorplans Com

Barndominium With Walkout Basement Floor Plans

Welcoming Barndominiums With Basement Plans Houseplans Blog Com

Barndominium With Walkout Basement Plans Blog Floorplans Com

Barndominium With Basement Exploring Its Advantages

Barndominium With Walkout Basement Plans Blog Floorplans Com

Welcoming Barndominiums With Basement Plans Houseplans Blog Com
Related Posts







