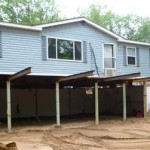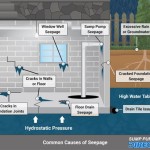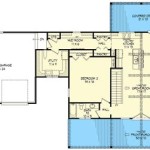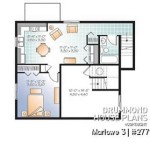Does A Ranch House Have a Basement? Exploring the Relationship Between Ranch Style Homes and Basements
Ranch-style homes, characterized by their single-story design and sprawling layout, are a popular architectural choice across North America. A common question among prospective homeowners and those interested in architectural styles is whether ranch houses typically include basements. The answer is not a straightforward "yes" or "no," as the presence of a basement in a ranch house depends on a variety of factors, including geographical location, construction costs, and homeowner preferences.
The inclusion of a basement in any type of house, including a ranch, significantly alters the value, utility, and construction process. Understanding the determinants that influence the decision to build a basement beneath a ranch house provides valuable insight into the construction and real estate industries. This article will explore the diverse factors that determine whether a ranch house includes a basement, highlighting the advantages and disadvantages associated with this architectural feature.
Geographical Location and Soil Conditions
One of the most significant factors influencing the presence of a basement in a ranch house is the geographical location. In regions with colder climates, such as the northern United States and Canada, basements are more common. This is primarily due to the need to place the foundation below the frost line. The frost line is the depth in the ground to which the soil freezes in winter. Building codes in these regions typically require foundations to be deep enough to prevent damage from ground freezing and thawing, making a full or partial basement a cost-effective solution. The excavation required for the foundation is already underway, and extending it to create a basement adds relatively less to the overall cost compared to building a separate foundation and structure.
Furthermore, in areas prone to extreme weather, such as tornadoes or hurricanes, basements provide a safe shelter for residents. The underground structure offers considerable protection from high winds and flying debris, making it a desirable feature for many homeowners in these regions. Therefore, the perceived safety benefit contributes to the prevalence of basements in ranch houses located in specific geographical areas.
Conversely, in warmer climates with less severe winters, basements are less common. States in the southern United States generally experience milder temperatures, reducing the necessity for deep foundations below a substantial frost line. In these areas, the cost of excavating and building a basement may not be justified, especially if the homeowner does not perceive a significant need for the additional space or storm shelter.
Soil conditions also play a crucial role. Areas with high water tables or unstable soil may present significant challenges and costs associated with basement construction. Water infiltration can lead to structural damage and mold growth, requiring expensive waterproofing measures. Unstable soil, such as expansive clay, can exert pressure on basement walls, potentially causing cracks and other structural problems. In such cases, builders may opt for slab-on-grade foundations, which are less expensive and easier to construct.
The presence of bedrock close to the surface can also make basement construction prohibitively expensive. Blasting or extensive excavation may be required to create the desired depth, significantly increasing the overall cost of the project. Therefore, soil conditions are thoroughly assessed during the planning phase to determine the feasibility and cost-effectiveness of building a basement.
Cost Considerations and Market Demand
The construction cost is a primary consideration for both builders and homeowners. Building a basement adds to the overall expense of constructing a ranch house. Excavation, concrete pouring, waterproofing, and finishing all contribute to the additional cost. These expenses can be substantial, especially in areas where labor and materials are expensive.
The cost-benefit analysis of adding a basement involves weighing the additional expense against the potential benefits, such as increased living space, storage, and resale value. Homeowners must consider their budget and whether the added value of a basement justifies the upfront investment. For some, the extra space is essential for a growing family or for hosting guests. For others, the primary need may be for storage space or a dedicated recreational area. The perceived value of the basement often depends on individual needs and priorities.
Market demand also influences the prevalence of basements. In some areas, basements are highly desirable and can significantly increase the resale value of a home. Buyers may be willing to pay a premium for the added space and potential uses of a basement. Real estate agents often highlight the advantages of a basement, such as its versatility and potential for customization, to attract potential buyers.
However, in other areas, basements may not be as highly valued. Some buyers may prefer the simplicity and convenience of a slab-on-grade foundation, especially if they are concerned about potential issues such as water damage or mold. Older buyers may also prefer the ease of living on a single level without stairs. In these markets, builders may choose to forgo basements to keep costs down and cater to the preferences of the target demographic.
Local building codes and regulations can also impact the decision to build a basement. Some municipalities may have specific requirements for foundation depths or may require basements in certain areas to mitigate flood risks. Conversely, other municipalities may have restrictions on basement construction due to environmental concerns or zoning regulations. Builders must comply with all applicable codes and regulations, which can add to the cost and complexity of the project.
Homeowner Preferences and Intended Use
Homeowner preferences play a decisive role in determining whether a ranch house includes a basement. Some homeowners specifically seek out houses with basements because they value the additional living space and storage potential. Basements can be finished to create bedrooms, bathrooms, home offices, recreational rooms, or home theaters, effectively doubling the living area of the house.
The intended use of the basement also influences the decision. Homeowners who plan to use the basement as a living space may be willing to invest more in finishing it, including adding insulation, drywall, flooring, and lighting. They may also install windows or egress windows to provide natural light and ventilation, and to comply with safety regulations. The cost of finishing a basement can vary widely depending on the level of detail and the quality of materials used.
Other homeowners may prefer to use the basement primarily for storage. In this case, they may opt for a more basic finish, focusing on waterproofing and ensuring the space is clean and dry. Racks, shelves, and storage containers can be used to organize and maximize the use of the space. Even an unfinished basement can provide valuable storage space for seasonal items, tools, and other belongings.
Some homeowners may also use the basement as a workshop or hobby area. This can be particularly appealing for those who enjoy woodworking, crafting, or other hands-on activities. A basement workshop provides a dedicated space to pursue these hobbies without disturbing other members of the household. Depending on the specific needs, the workshop may be equipped with workbenches, power tools, and other specialized equipment.
Ultimately, the decision to include a basement in a ranch house is a personal one that depends on a variety of factors, including geographical location, construction costs, market demand, and homeowner preferences. There is no one-size-fits-all answer, as the optimal choice depends on the specific circumstances of each individual project.

Basement The Midwestern Ranch House S Secret Weapon Midmod Midwest

What Is A Ranch Style House The Most Common Characteristics K Hovnanian Homes

What Is A Raised Ranch And How We Updated Ours Amanda Katherine

Fixr Com Cost To Build A Ranch Style Home House Construction

What Is A Raised Ranch And How We Updated Ours Amanda Katherine

What Is A Ranch Style House The Most Common Characteristics K Hovnanian Homes

Craftsman Style Ranch House Plan With Finished Walkout Basement

Do Ranch Style Homes Have Attics Or Basements

Ranch House What Is A Style Types Definition S Homes Direct

Fixr Com Cost To Build A Ranch Style Home House Construction
Related Posts







