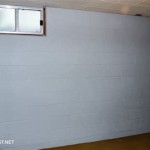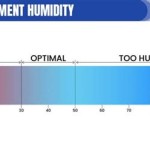How To Make A Basement Window Well Cover
Basement window wells, while valuable for allowing light and ventilation into subterranean spaces, can also become repositories for debris, water, and even small animals. A well-constructed window well cover mitigates these issues, providing protection for the window, improving the aesthetic appeal of the property, and enhancing safety by preventing accidental falls. The construction of a custom basement window well cover is a manageable project for homeowners with basic carpentry skills and access to readily available materials. This article outlines the step-by-step process involved in creating a durable and effective cover.
Before commencing the project, it is crucial to assess the specific dimensions of the window well. Accurate measurements are paramount for a proper fit, ensuring the cover effectively seals the well without being excessively tight or loose. Furthermore, consider the type of materials suitable for the local climate. Areas with heavy snowfall require more robust construction than regions with primarily mild weather. The overall design should also complement the existing landscaping and architectural style of the house.
Planning and Material Selection
The initial stage involves meticulous planning, focusing on design and material selection. The primary function of the cover is protection, thus the materials must be durable and weather-resistant. Common choices include pressure-treated lumber for the frame, and clear polycarbonate sheeting or metal grating for the cover itself. Pressure-treated lumber is resistant to rot and insect infestation, crucial for ground contact applications. Polycarbonate sheeting allows light penetration while providing a strong barrier against debris. Metal grating offers maximum drainage and ventilation, suitable for situations where preventing water accumulation is a priority.
Decide on the desired shape of the cover. A rectangular or square design is often the simplest to construct, but curved or angled designs can better conform to irregularly shaped window wells. Consider a slightly domed shape for the cover; this promotes water runoff and prevents pooling. Accurate measurements of the window well are essential for determining the exact dimensions of the frame. Measure the length, width, and depth of the well. Add a few inches to each dimension to allow for easy installation and removal of the cover. This ensures the cover sits comfortably over the well without being forced into place.
Once the dimensions are finalized, create a detailed sketch of the cover, including all measurements. This will serve as a blueprint during the construction process. Calculate the quantity of materials required based on the sketch, including lumber for the frame, sheeting or grating for the cover, screws, nails, and any necessary hardware such as hinges or latches. A comprehensive material list will streamline the purchasing process and prevent unnecessary trips to the hardware store.
Consider the safety aspects of the chosen materials. Polycarbonate sheeting should be UV-resistant to prevent yellowing and degradation over time. Metal grating should be galvanized or powder-coated to prevent rust. When working with pressure-treated lumber, always wear appropriate protective gear, including gloves and a dust mask, to avoid skin and respiratory irritation. Ensure all screws and nails are suitable for outdoor use to prevent corrosion.
Frame Construction
The frame provides the structural support for the window well cover. Using the pre-determined dimensions from the sketch, cut the pressure-treated lumber to the required lengths. Mitered corners create a professional finish, but simple butt joints secured with screws or nails are also acceptable. Assemble the frame on a flat, level surface, ensuring all corners are square. Use a carpenter's square to verify accuracy. Secure the joints with exterior-grade screws or nails, pre-drilling pilot holes to prevent the wood from splitting.
For larger window wells, consider adding internal supports to the frame for increased strength. These supports can be made from the same pressure-treated lumber and should be evenly spaced across the frame. Secure the supports to the frame using screws or nails. The number and placement of the supports will depend on the size and shape of the cover. A wider frame will require more supports to prevent sagging or bowing.
If a domed shape is desired, create a curved support system for the cover material. This can be achieved by cutting curved pieces of lumber and attaching them to the frame. Alternatively, flexible materials like PVC pipe can be bent into the desired shape and secured to the frame. The curvature should be gradual to ensure the cover material can be easily installed without excessive stress.
After the frame is assembled, apply a sealant or wood preservative to all exposed surfaces. This will provide an additional layer of protection against moisture and prolong the life of the frame. Allow the sealant to dry completely before proceeding to the next step. Inspect the frame for any imperfections or weaknesses and make any necessary repairs before attaching the cover material.
Cover Installation and Finishing
Once the frame is complete, the next step involves attaching the polycarbonate sheeting or metal grating. Cut the material to the appropriate size, ensuring it slightly overlaps the frame. Secure the material to the frame using screws, bolts, or specialized fasteners designed for the chosen material. For polycarbonate sheeting, use screws with rubber washers to prevent cracking the material and ensure a watertight seal. For metal grating, use bolts or screws with washers to securely attach it to the frame.
If using polycarbonate sheeting, consider adding a layer of weather stripping around the inside of the frame to create a tighter seal against the window well. This will help prevent water and debris from entering the well. Apply the weather stripping carefully, ensuring it is securely attached to the frame. A thin bead of silicone caulk can also be applied along the edges of the sheeting to further seal the cover.
For hinged covers, install hinges along one side of the frame, attaching them to both the frame and the cover material. Use heavy-duty hinges that are designed for outdoor use. Ensure the hinges are properly aligned to allow the cover to open and close smoothly. Install a latch or locking mechanism on the opposite side of the frame to secure the cover in the closed position. This is particularly important for safety to prevent accidental opening of the cover.
Finally, inspect the completed cover for any sharp edges or potential hazards. Sand down any rough spots and apply a protective coating to any exposed metal surfaces. Consider adding reflective tape or paint to the cover to increase visibility, especially at night. This will help prevent accidental tripping or falls. The completed basement window well cover should be durable, weather-resistant, and aesthetically pleasing, providing effective protection for the window well and enhancing the overall appearance of the property.

5 Diy Window Well Covers

Homemade Window Well Covers Cover Basement

5 Diy Window Well Covers

Custom Window Well Covers Egress Plexiglas Masonry Metal The Bubble

Masonry And Wood Window Wells Well Covers Bubble

Diy Window Well Cover For Under 100 Daniels Youtube

Build And Design Your Own Custom Egress Window Cover Well Covers

Why Diy Window Well Covers Are Never A Good Idea Experts By Bubble

8 Easy To Make Diy Window Well Cover Ideas Egress Basement

5 Diy Window Well Covers
Related Posts







