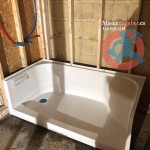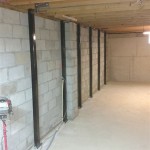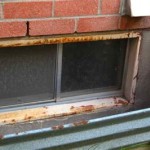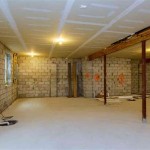How Much Does It Cost To Add a Basement Under An Existing House?
Adding a basement under an existing house is a complex and substantial home renovation project. It transforms a crawl space or slab foundation into usable living space, potentially increasing property value and square footage. However, this undertaking involves significant expenses, ranging from excavation and structural reinforcement to waterproofing and interior finishing. Understanding the various factors influencing the total cost is crucial for budgeting and making informed decisions.
The cost to add a basement under an existing house varies widely based on several key variables. These include the size of the basement, the existing foundation type, soil conditions, local building codes, the complexity of the design, and the level of finishing desired. Geographic location also plays a significant role due to variations in labor and material costs. This article will explore these factors in detail to provide a comprehensive overview of the potential expenses involved.
Key Cost Factors: Excavation and Structural Support
Excavation is the first and often the most expensive phase of adding a basement. This process involves digging out the earth beneath the existing house to create the necessary space for the basement. The depth of the excavation depends on the desired ceiling height and any drainage requirements. Soil conditions significantly impact the ease and cost of excavation. Sandy soil is generally easier to excavate than clay or rocky soil. If the soil is unstable, additional shoring and stabilization measures may be necessary, increasing costs.
The type of foundation the house currently has also affects excavation costs. Creating a basement under a house with a slab foundation is more complex than under a house with a crawl space. Slab foundations often require more extensive excavation and the removal of the entire concrete slab. Crawl spaces already offer some degree of access, simplifying the initial excavation process, although further digging to achieve the desired basement depth is still required.
Structural support is another critical and costly component. As the excavation progresses, the existing house needs to be supported to prevent collapse. This support system typically involves installing temporary support beams and posts. Once the excavation is complete, a new foundation wall must be constructed. This wall is usually made of poured concrete or concrete blocks. The construction of the new foundation wall includes installing footings, which are the base of the wall and provide stability. The cost of the foundation wall depends on its height, thickness, and the type of material used.
Moreover, the existing foundation may need significant reinforcement to handle the new loads imposed by the basement. This reinforcement can involve underpinning, a process of strengthening the existing foundation by extending it deeper into the ground. Underpinning is often necessary when the soil conditions are poor or when the existing foundation is not strong enough to support the added weight of the basement. This process adds substantially to the overall project cost.
Waterproofing and Drainage Considerations
Waterproofing is essential to prevent water damage and maintain a dry, usable basement. Inadequate waterproofing can lead to mold growth, structural damage, and a generally unpleasant living environment. A comprehensive waterproofing system typically includes exterior waterproofing membranes, interior sealants, and a drainage system. The location's climate and the water table level significantly influence the complexity and cost of the waterproofing system.
Exterior waterproofing involves applying a waterproof membrane to the exterior of the foundation wall before backfilling. This membrane acts as a barrier to prevent water from penetrating the concrete. The cost of the membrane varies depending on the type of material used, with options ranging from liquid-applied membranes to sheet membranes. Proper installation is crucial to ensure the effectiveness of the waterproofing system. It is advisable to hire experienced professionals to handle the waterproofing aspects of the project.
Interior waterproofing may involve applying sealants to the interior walls and floors to prevent moisture from entering the space. This approach is often used in conjunction with exterior waterproofing to provide an extra layer of protection. Additionally, a sump pump and a drainage system are typically installed to remove any water that may accumulate around the foundation. The sump pump is placed in a sump pit, and it automatically pumps water away from the house. A perimeter drain, also known as a French drain, is installed around the foundation to collect water and direct it to the sump pit.
The cost of waterproofing and drainage systems can vary significantly depending on the complexity of the project and the specific needs of the site. Factors such as the soil type, the water table level, and the presence of any existing drainage issues can all affect the overall cost. It is essential to conduct a thorough site assessment to determine the most appropriate and cost-effective waterproofing solutions.
Interior Finishing and Utility Installation
The level of interior finishing significantly impacts the overall cost of adding a basement. A basic unfinished basement with concrete walls and floors will be less expensive than a fully finished basement with drywall, flooring, and fixtures. The finishing process can include framing, electrical work, plumbing, HVAC installation, insulation, drywall, flooring, painting, and the installation of fixtures such as lights, outlets, and appliances.
Framing the basement walls involves constructing a wood or metal frame to support the drywall and other interior finishes. This process requires careful planning to ensure that the walls are straight and plumb. Electrical work is essential to provide lighting, outlets, and power for appliances. A qualified electrician should handle the electrical installation to ensure that the work is done safely and according to local building codes. Plumbing is necessary if the basement will include a bathroom, kitchen, or laundry room. Installing plumbing involves running water lines and drain lines and connecting them to the existing plumbing system.
HVAC installation is crucial for maintaining a comfortable temperature in the basement. This can involve extending the existing HVAC system or installing a separate system for the basement. Insulation is essential to prevent heat loss and reduce energy costs. Insulation can be installed in the walls, ceilings, and floors. Drywall is used to create smooth, paintable surfaces on the walls and ceilings. The cost of drywall depends on the type of drywall used and the complexity of the installation. Flooring options for basements include concrete, tile, laminate, and carpet. The choice of flooring depends on the budget, the intended use of the space, and personal preferences.
Beyond the basics, additional features such as custom cabinetry, built-in shelving, and home theater systems can further increase the cost of finishing the basement. The more elaborate the design and the higher the quality of the materials used, the higher the overall cost will be. Careful planning and budgeting are essential to ensure that the finishing process stays within budget and meets the desired aesthetic and functional requirements.
Utility installation also encompasses connecting the basement to the existing utilities, including water, sewer, gas, and electricity. This may involve running new lines and pipes and upgrading the existing systems to handle the additional load. The cost of utility installation depends on the distance between the existing utility lines and the basement, the complexity of the connections, and any necessary upgrades to the existing systems. Permits and inspections are typically required for utility work, adding to the overall cost.
In summary, adding a basement under an existing house is a significant investment that requires careful planning and budgeting. The cost varies widely depending on factors such as excavation needs, structural support requirements, waterproofing and drainage considerations, and the level of interior finishing desired. Understanding these factors and obtaining multiple quotes from reputable contractors are crucial for making informed decisions and ensuring a successful project. A thorough site assessment and detailed cost estimates are essential for accurately determining the overall cost and avoiding unexpected expenses.

Can You Add A Basement To An Existing House

Can You Add A Basement To An Existing House

How Much Does It Cost To Build A Basement In 2024 Checkatrade

What Is The Cost To Dig Out A Basement 2024 Guide

Adding More Space To Your Home Is It Better Build Up Or Dig Down Reborn Renovations

Can You Add A Basement To House

How To Create A New Basement Homebuilding

How Much Does It Cost To Build A Basement In 2024 Checkatrade
Cost To Build A Basement In Chicago New Construction

Can You Build A Basement Under An Existing House Basementist
Related Posts







