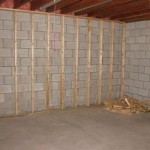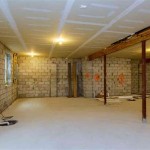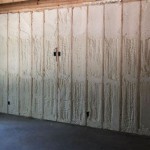How Much Does It Cost To Build A Basement Under An Existing House?
Adding a basement beneath an existing house is a significant undertaking, one that involves complex engineering, specialized equipment, and considerable labor. Consequently, the cost associated with such a project can vary widely based on several factors. Understanding these factors is paramount to developing a realistic budget and navigating the complexities of this type of home improvement.
The price range for constructing a basement under an existing home is broad, typically falling between $70 to $300 per square foot. This wide range reflects the significant variability in project scope, site conditions, and material choices. It's important to note that this is a general estimate, and specific costs can deviate substantially depending on the unique circumstances of each project.
Several elements contribute to the overall expense of this endeavor. These encompass the method of excavation, the structural requirements dictated by soil conditions and building codes, the need for waterproofing and drainage systems, accessibility to the site, and the level of finishing desired for the basement space. Each of these factors can significantly influence the final cost.
Key Cost Factors in Basement Underpinning
Several key factors directly influence the cost of building a basement under an existing house. Careful consideration of these elements is crucial for accurate budgeting and project planning.
Excavation Method: The method used to excavate the basement space is a primary cost driver. Two common methods are underpinning and benching. Underpinning involves excavating in small sections and reinforcing the existing foundation incrementally. This method is often preferred for its precision and reduced risk to the existing structure. However, it is also more labor-intensive and, therefore, more expensive. Benching involves excavating large sections at once, utilizing heavy machinery. This method is faster but may require more extensive shoring and structural support, potentially increasing the total cost. The choice of excavation method depends on the soil conditions, the proximity of neighboring structures, and the overall project timeline and budget.
Structural Requirements: The existing foundation's condition and the soil's load-bearing capacity will dictate the necessary structural reinforcements. Soil testing is essential to determine the type of soil present and its ability to support the weight of the house and the new basement. If the soil is unstable or has poor load-bearing capacity, additional measures, such as soil stabilization or the installation of pilings, may be required. These measures add significantly to the overall cost. Similarly, the existing foundation may need to be reinforced with steel beams, concrete footings, or additional support walls to ensure structural integrity.
Waterproofing and Drainage: Adequate waterproofing and drainage are critical to prevent water damage and maintain a dry, usable basement space. This typically involves installing a perimeter drainage system, applying a waterproof membrane to the exterior walls, and potentially installing a sump pump. The specific waterproofing requirements will depend on the soil's permeability and the local water table level. In areas with high water tables or expansive clay soils, more extensive waterproofing measures may be necessary, increasing the project's cost. Furthermore, proper ventilation is crucial to minimize moisture buildup and prevent mold growth.
Detailed Cost Breakdown
A more granular look at the cost components can provide a clearer understanding of where expenses arise during the basement construction process.
Permits and Engineering Fees: Before any construction begins, obtaining the necessary permits from local building authorities is essential. Permit fees vary depending on the location and the scope of the project. Additionally, engaging a structural engineer is crucial to assess the existing structure, design the basement’s structural components, and ensure compliance with building codes. Engineering fees can range from a few thousand to tens of thousands of dollars, depending on the complexity of the project and the engineer's hourly rate.
Excavation and Foundation Work: Excavation costs depend on the volume of soil to be removed and the method used. Underpinning can cost significantly more per cubic yard than benching due to the increased labor involved. Foundation work includes the installation of new footings, foundation walls, and any necessary structural reinforcements. The cost of concrete, steel, and other building materials will fluctuate based on market conditions and material choices.
Waterproofing and Drainage System Installation: The cost of waterproofing depends on the type of system used and the area to be covered. Exterior waterproofing membranes are generally more expensive than interior sealants, but they provide superior protection against water infiltration. A perimeter drainage system, which typically consists of perforated pipes and gravel, is essential to collect and divert water away from the foundation. Sump pumps are installed to remove any water that accumulates in the drainage system.
Framing, Insulation, and Utilities: Once the structural work is complete, the basement will need to be framed, insulated, and wired for electrical and plumbing services. Framing involves constructing interior walls and ceilings. Insulation is crucial to maintain comfortable temperatures and reduce energy costs. Electrical work includes installing outlets, lighting fixtures, and wiring for appliances. Plumbing work includes installing pipes for water and sewage, as well as fixtures for bathrooms or kitchens.
Finishing Costs: The level of finishing desired will significantly impact the overall cost. A basic unfinished basement will be less expensive than a fully finished basement with drywall, flooring, and fixtures. Finishing costs include the cost of drywall, flooring, paint, trim, doors, windows, and any other decorative elements. Installing a bathroom or kitchen will add significant costs due to the plumbing work and the cost of fixtures and appliances.
Additional Considerations and Potential Cost Increases
Beyond the core construction costs, several additional factors can influence the final price and should be carefully considered during the planning phase.
Accessibility: The ease of access to the construction site can significantly impact project costs. Limited access for heavy machinery and material deliveries can increase labor costs and extend the project timeline. If materials need to be carried manually or if specialized equipment is required to navigate tight spaces, the cost will increase accordingly.
Soil Conditions: Different types of soil present different challenges and can impact excavation and foundation costs. Rocky soil can be difficult and expensive to excavate. Expansive clay soils can put excessive pressure on foundation walls, requiring additional reinforcement and waterproofing measures. Unstable soil may require soil stabilization techniques, such as soil compaction or the installation of pilings.
Unexpected Problems: During excavation, unexpected problems may arise, such as encountering underground utilities, discovering hidden structures, or finding contaminated soil. Addressing these problems can add significant costs to the project. It is essential to have a contingency fund to cover unexpected expenses.
DIY vs. Professional Installation: While some homeowners may consider performing some of the work themselves to save money, it is generally recommended to hire experienced professionals for basement construction. The structural integrity of the house depends on the proper execution of the foundation work, and mistakes can be costly and dangerous. Hiring qualified contractors ensures that the work is done correctly and in compliance with building codes.
Insurance and Liability: It is crucial to ensure that the contractors have adequate insurance coverage and liability protection. This will protect the homeowner from financial responsibility in case of accidents or damages during construction. It is advisable to verify the contractors' insurance policies and obtain copies of their certificates of insurance.
In summary, constructing a basement under an existing house is a complex project with numerous cost factors. Accurate budgeting requires careful consideration of excavation methods, structural requirements, waterproofing needs, accessibility, soil conditions, and finishing preferences. Consulting with experienced professionals, such as structural engineers, contractors, and architects, is crucial to develop a realistic budget and ensure the successful completion of the project.
Cost To Build A Basement In Chicago New Construction

Can You Add A Basement To An Existing House

Can You Add A Basement To An Existing House
Cost To Build A Basement In Chicago New Construction

How Much Does It Cost To Dig Out A Basement 2024 Data

Can You Build A Basement Under An Existing House Basementist

Can You Add A Basement To House

Build A Basement Under An Existing House What You Need To Know
Cost To Build A Basement In Chicago New Construction

Cost To Finish A Basement In 2024 Forbes Home
Related Posts







