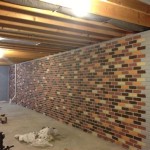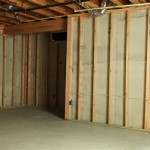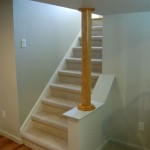House Plans With Finished Basement: Essential Aspects to Consider
When it comes to maximizing living space and value in your home, a finished basement can be a game-changer. It offers additional square footage, without the need for a full-scale home addition. However, planning a house with a finished basement requires careful consideration of several essential aspects.
1. Design and Layout
The design and layout of your basement will significantly impact its functionality and usability. Consider how you intend to use the space and plan accordingly. Whether it's a home theater, a family room, or an additional bedroom, the layout should cater to your specific needs and maximize natural light.
2. Structural Considerations
Ensuring the structural integrity of your basement is paramount. Hire a qualified engineer to assess the foundation, walls, and floor joists, ensuring they can withstand the additional weight of a finished basement. Consider factors such as moisture resistance, insulation, and ventilation.
3. Egress and Safety
Building codes require at least one means of egress from a finished basement. This could be through an exterior door, staircase, or window with a large enough opening. Proper lighting, smoke detectors, and fire extinguishers are also essential safety measures.
4. Utilities and Infrastructure
Extend electrical, plumbing, and HVAC systems to the basement, ensuring adequate power, water supply, and temperature control. Consider the placement of outlets, switches, and lighting fixtures, as well as the location of the water heater, furnace, and air conditioner.
5. Ceiling Height and Insulation
Finished basements typically require a ceiling height of at least 7 feet for舒適ability. Proper insulation not only helps regulate temperature but also reduces noise transmission. Consider the type of insulation, such as fiberglass, cellulose, or spray foam, that suits your climate and budget.
6. Moisture Control
Basements are prone to moisture problems due to their below-grade location. Implement measures such as waterproofing membranes, sump pumps, and dehumidifiers to prevent water intrusion and mold growth. Proper drainage around the exterior of the home is also crucial.
7. Finishing Materials and Decoration
The finishing materials and décor of your basement should reflect its intended use and complement the rest of your home. Consider durable flooring options, such as tile, laminate, or luxury vinyl plank. Paint, wallpaper, or paneling can add style and warmth to the space.
By carefully considering these essential aspects, you can create a house plan with a finished basement that not only adds value to your home but also enhances your living experience.

How To Plan For A Finished Basement Chiefblog

Compact House Plan With Finished Basement 23245jd Architectural Designs Plans

Craftsman Ranch Home Plan With Finished Basement 6791mg Architectural Designs House Plans

Finished Basement Floor Plans Http Homedecormodel Com Layout

Contemporary House Plan With 4 Bedrooms And 3 5 Baths 5311

Basement Floor Plans Types Examples Considerations Cedreo

Finished Basement Layout Idea

Stylish And Smart 2 Story House Plans With Basements Houseplans Blog Com

Home Plans With Finished Basements

Poplar 3 0 Lower Level Finished Basement Evergreene Homes
Related Posts







