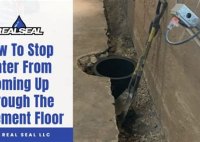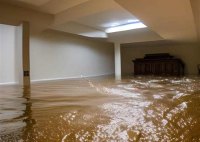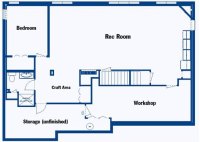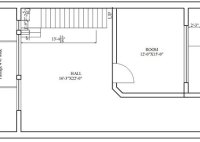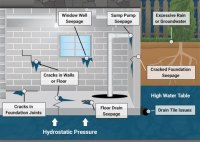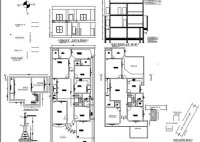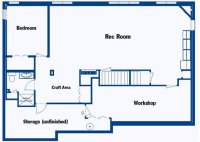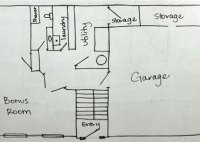How To Fix Seeping Water In Basement
How to Fix Seeping Water in Your Basement A damp basement can significantly impact the comfort and value of your home. Whether it’s a persistent drip or an outright flood, water infiltration can lead to mold growth, structural damage, and costly repairs. Addressing the root cause of basement seepage is crucial, and while DIY solutions can be tempting,… Read More »

