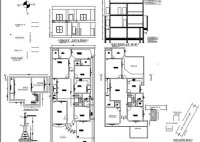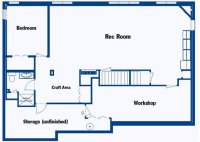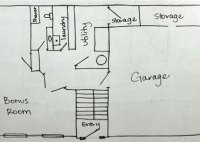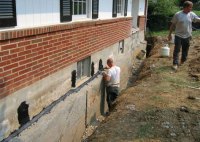How To Design A Basement Floor Plan In Autocad
Designing a Basement Floor Plan in AutoCAD Creating a detailed basement floor plan in AutoCAD is a crucial step in any home renovation or new construction project. A well-designed floor plan ensures optimal functionality, safety, and aesthetic appeal for this often-overlooked space. This guide will walk you through the essential steps of designing a basement floor plan in… Read More »




